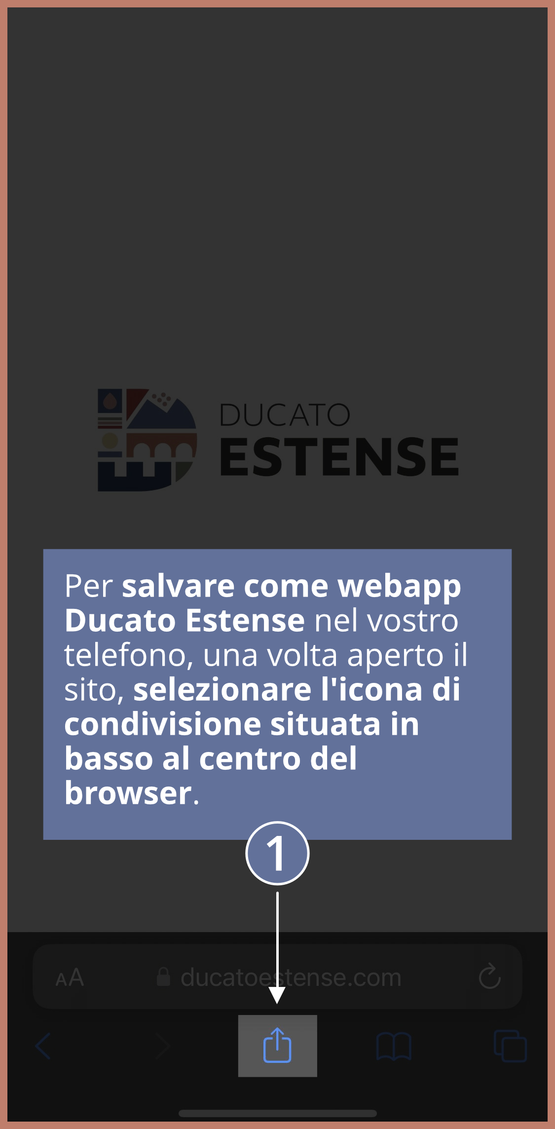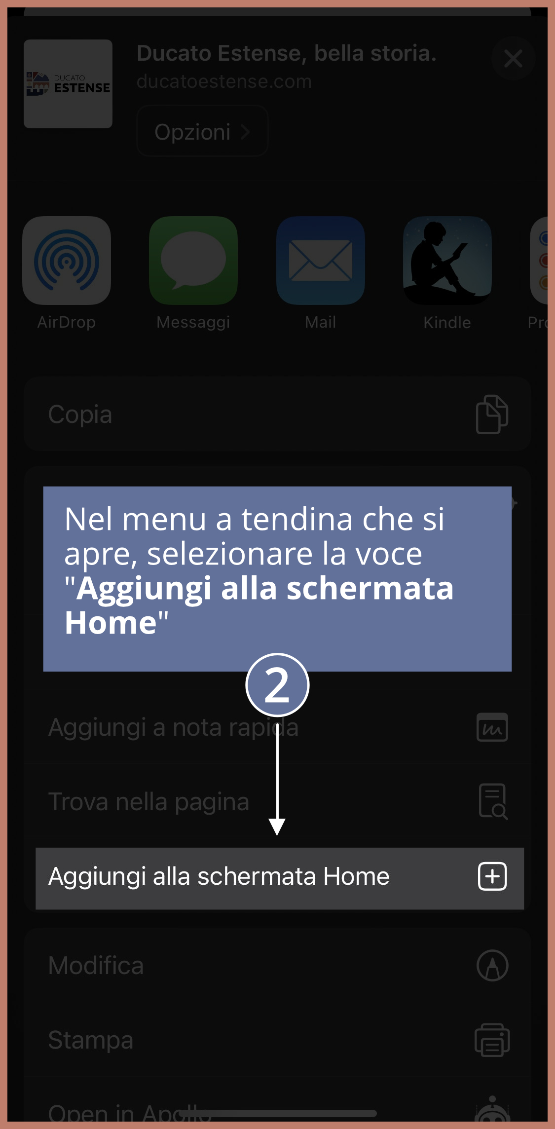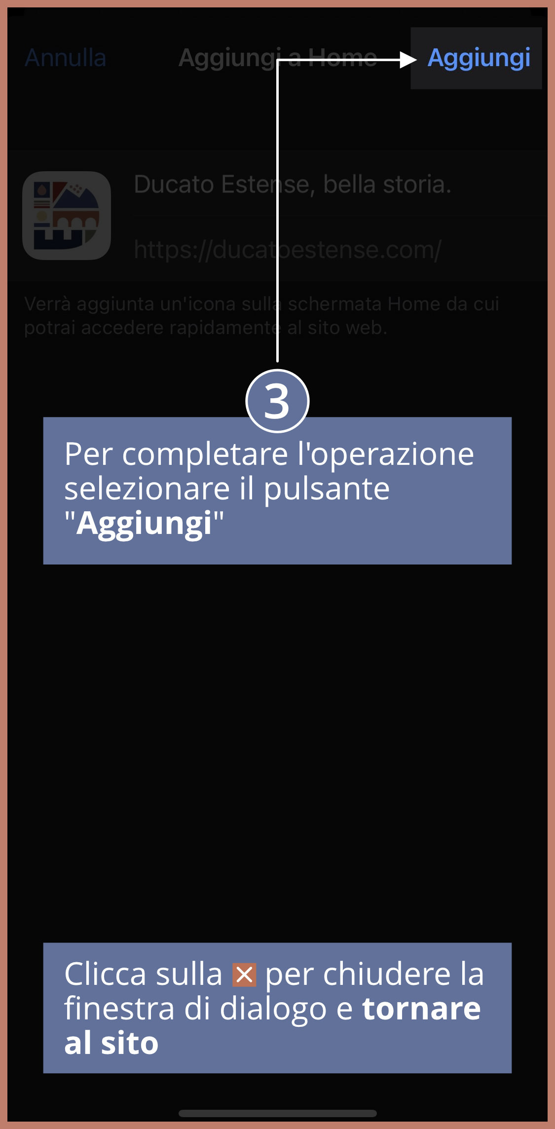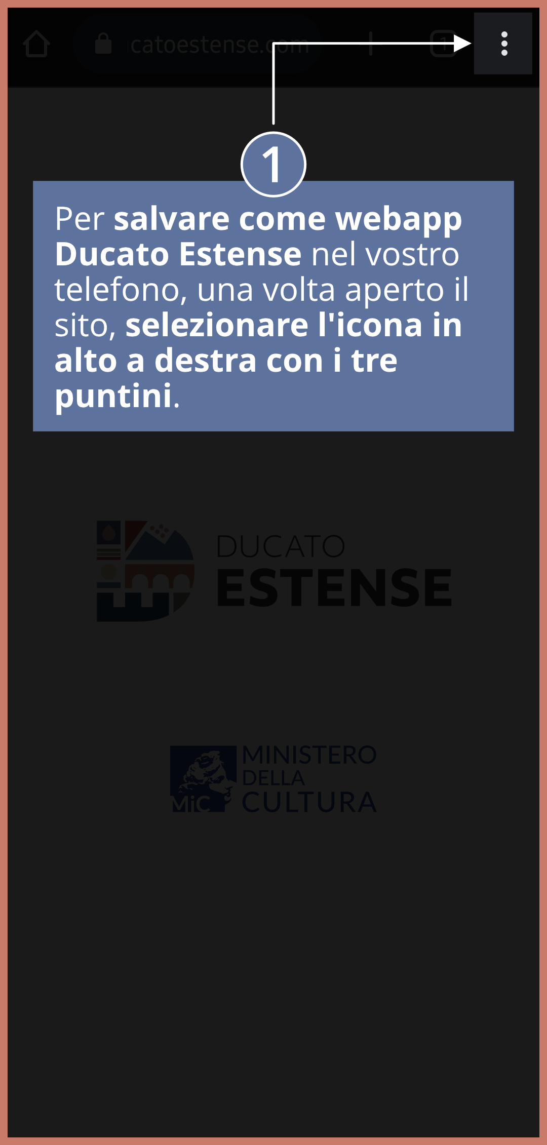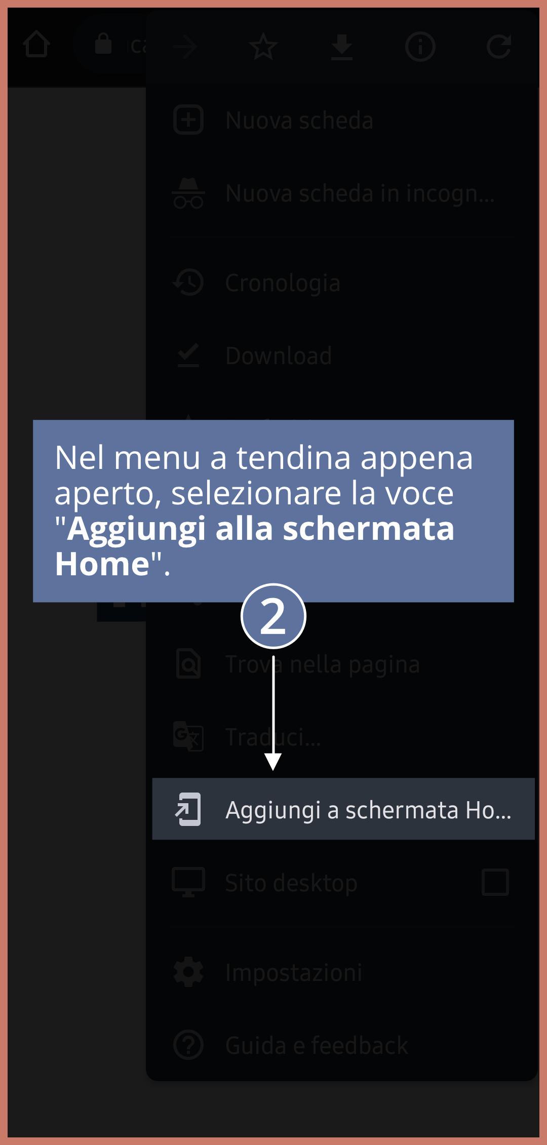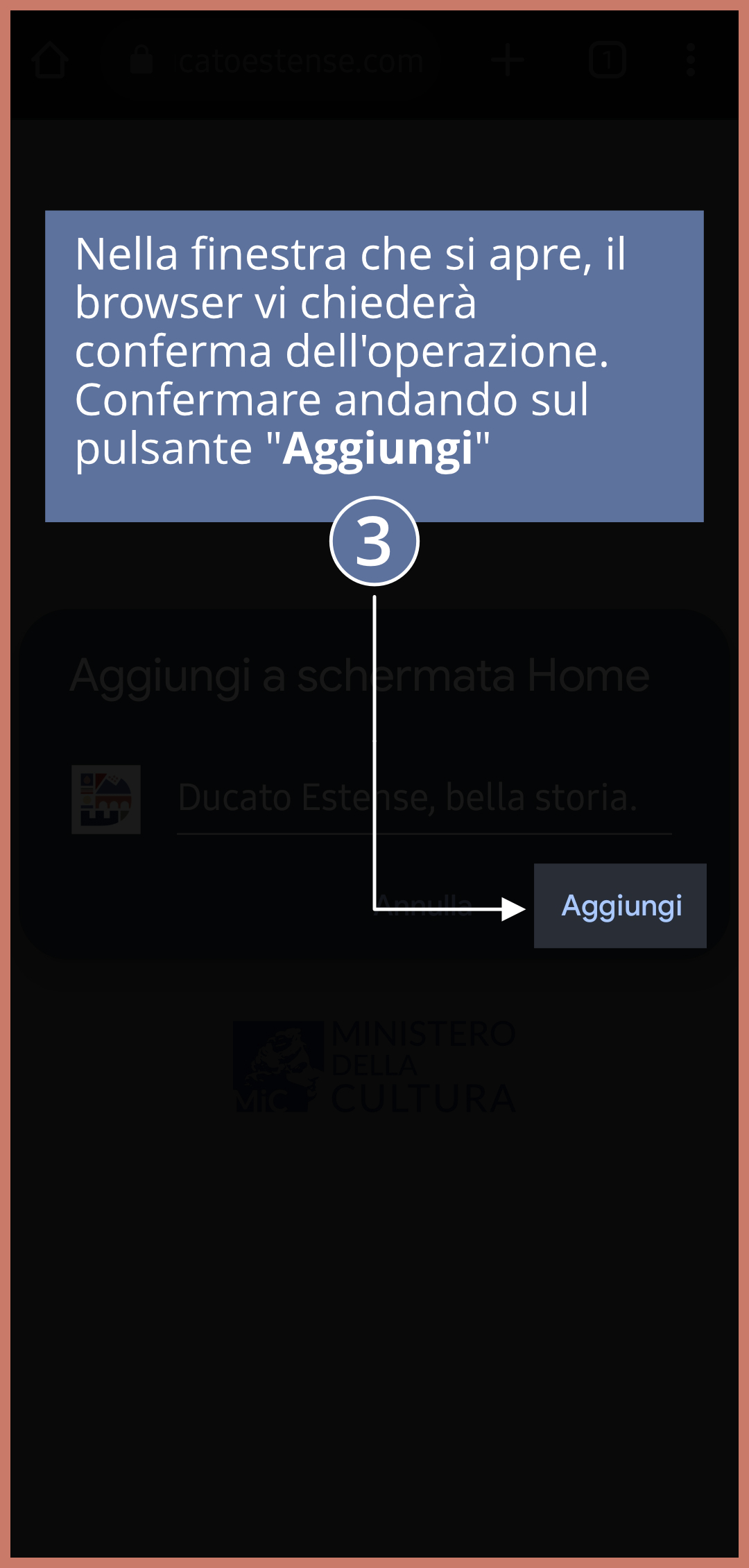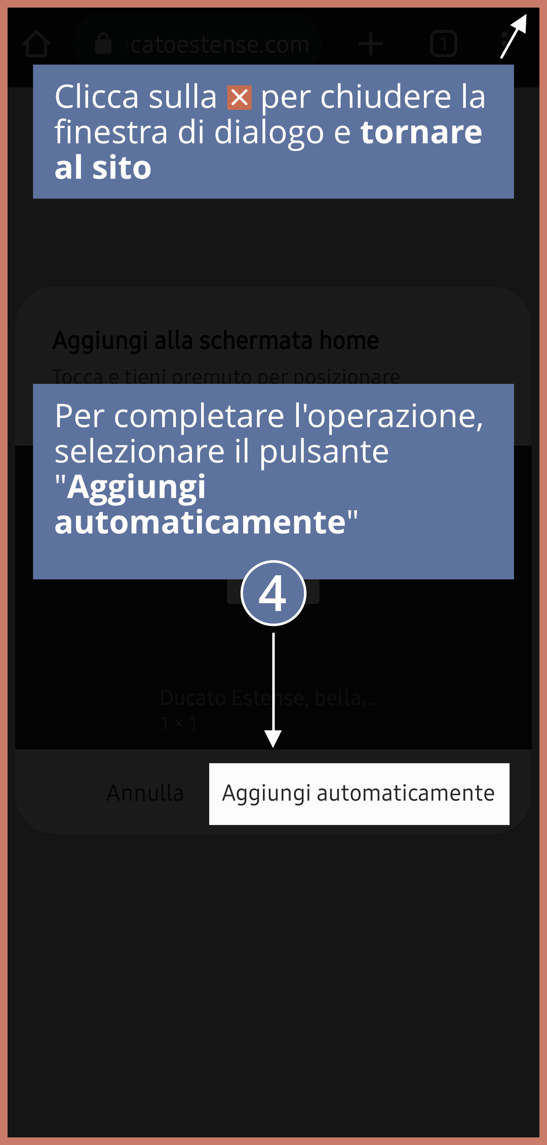Davide Mangolini
Rocca / Rocca Estense
Niccolò III
Borso
Pellegrino Brasavola
The current appearance of the Rocca Estense di Lugo is the clear result of the combination of a late medieval complex and a polygonal bastion structure dating back to the late 16th century. The oldest nucleus, located to the east, assumed a planimetric configuration centered on a trapezoidal inner courtyard enclosed by buildings and quadrangular corner towers placed along the vertices of the eastern side, while a round tower concludes the extension of the northern wing. Along the southern slope is the access structure, with a double carriage entrance and pedestrian entrance.
The castle complex has a brick structure; the two corner towers to the east and the keep at the north-western corner feature high scarped bases with jutting structures equipped with battlements; the access building is also of particular interest, crowned by corbels with an unusual trilobate configuration.
The northern curtain wall also features corbels and a scarp base, while that on the east side, featuring a portico with seven arches, seems to have undergone extensive alteration, removing all traces of its military nature.
The polygonal bastioned side closes off the south-western slopes, reinforcing the original 15th-century fortress with a wall structure consisting essentially of sloping faces and a low parapet to which a hanging embankment is placed on the inner side. It is a radically different military architecture compared to that of medieval origin, as it was designed to withstand advancements in modern artillery.
piazza Martiri, 1
LUGO
Ravenna
piazza Garibaldi / piazza I Maggio / largo Relencini / via Risorgimento
Fortification
