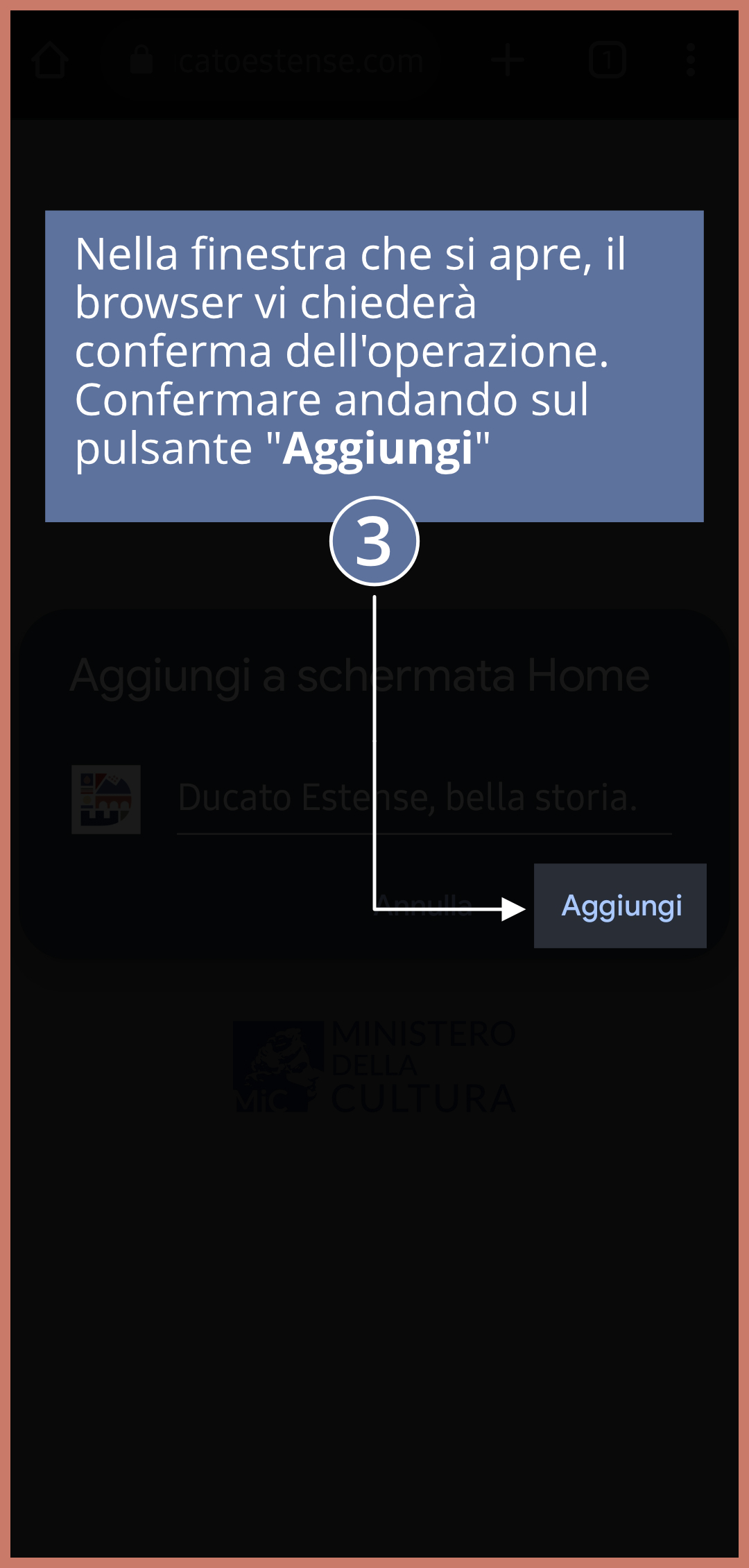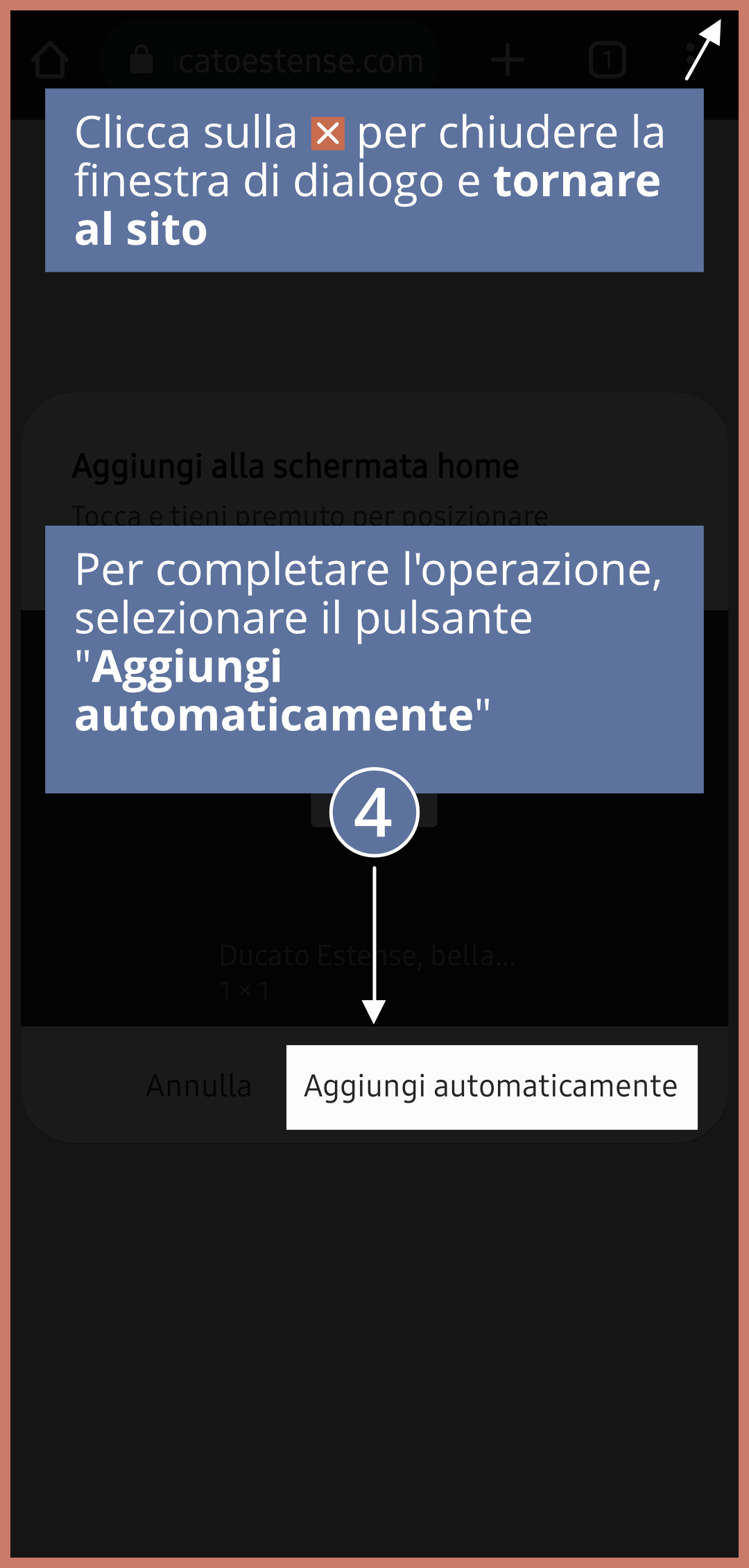Davide Mangolini
Castello di Carpineti e pertinenze/Castello di S. Pietro e pertinenze/ Castello S. Pietro/ Castello di Carpineti o di S. Andrea/ Chiesa di S. Andrea/ Ex canonica della Chiesa di S. Andrea/ Casa Torre Valcavi/Chiesa Parrocchiale di S. Andrea del Castello
Niccolò III
Today, the impressive ruins of Carpineti are still a highly evocative testimony of one of the most important Matildic castles. The key structures used for the defence of the castle – the concentric wall enclosures and the mighty watchtower rising within them – are clearly recognisable. The outer curtain wall, adapting to the orographic conformation, has an irregular, approximately trapezoidal shape on a south-north axis and an access opening cut into a tower with a semi-cylindrical terminus located at the south-western apex of the circuit. In the innermost enclosure, close to the eastern curtain wall, stands the tall, square stone-built tower with modest openings on its southern and western sides. The castle wall circuit also protected within its walls the two-storey nobleman’s palace, the chapel dedicated to Saint Mary and equipped with a sacristy, service buildings and a few dwellings. Outside the fortified core there was also a small village with few surviving architectural traces, among which is the church of Sant’Andrea, attested as early as 1077.
via Castello
CARPINETI
Castello
Reggio Emilia
Diocesi di Reggio Emilia-Guastalla
strada provinciale 76
Fortification






