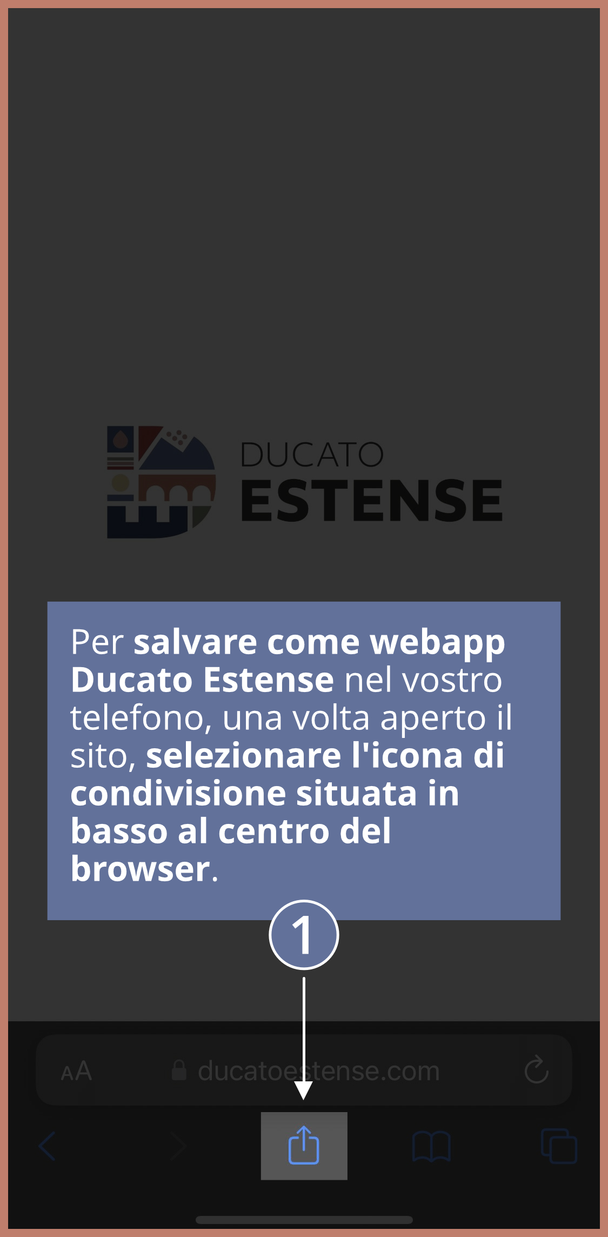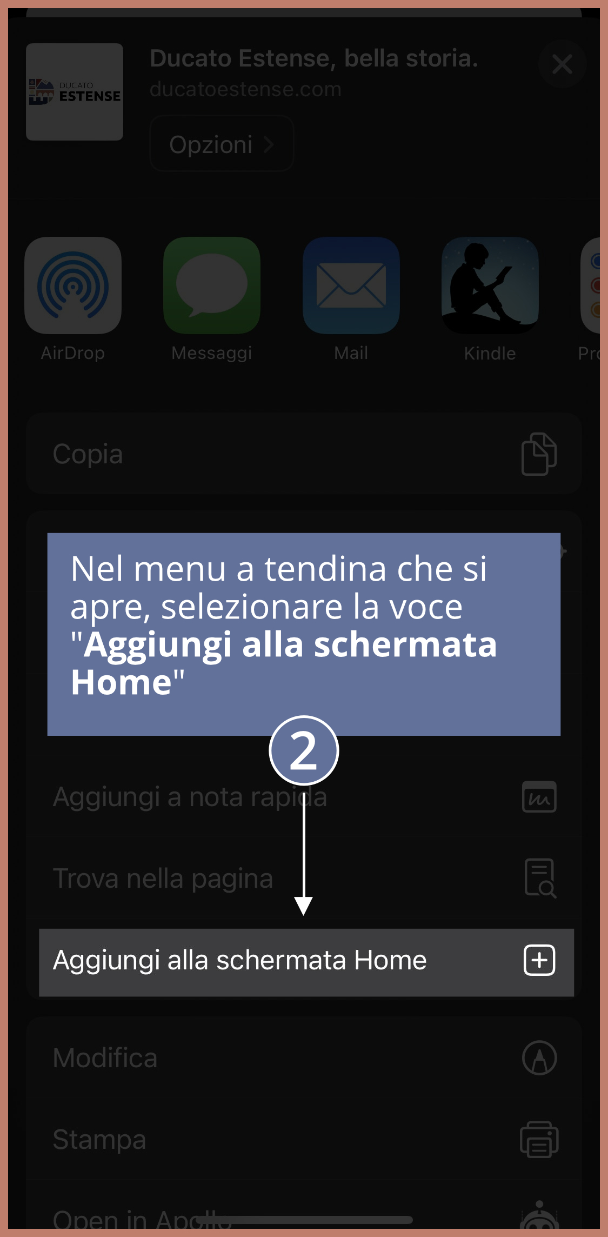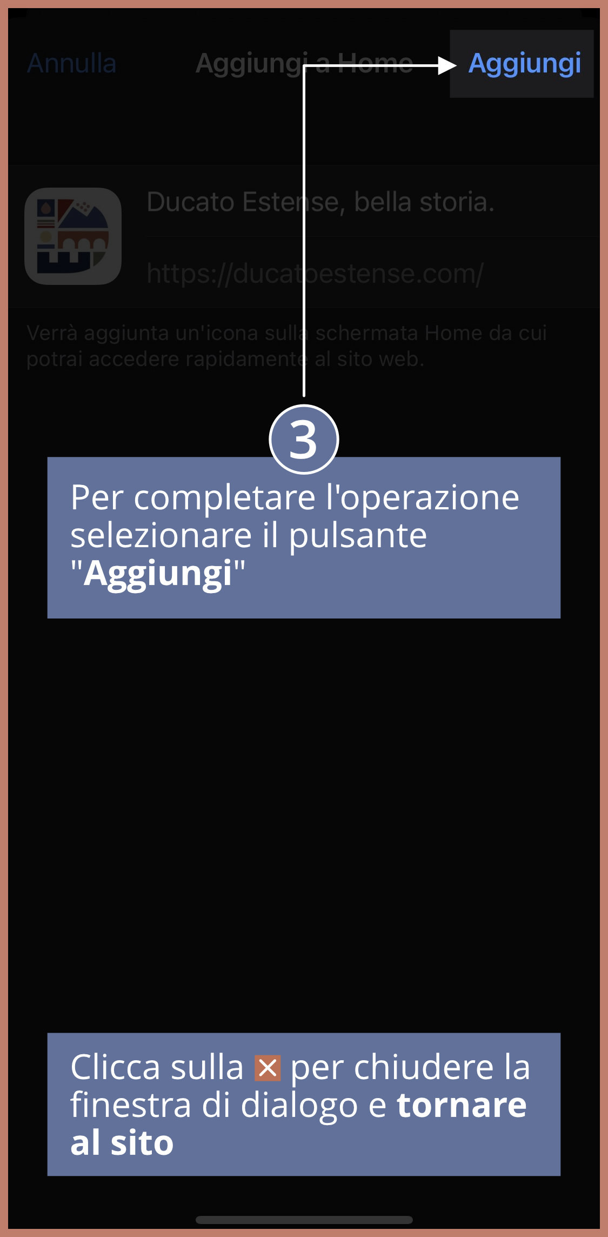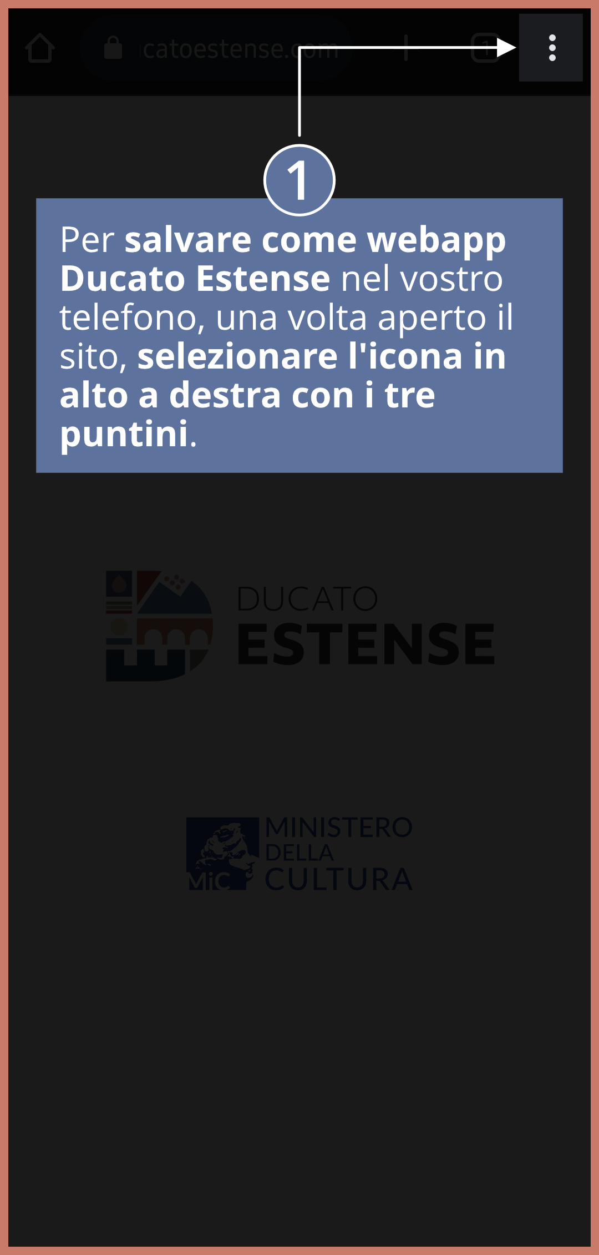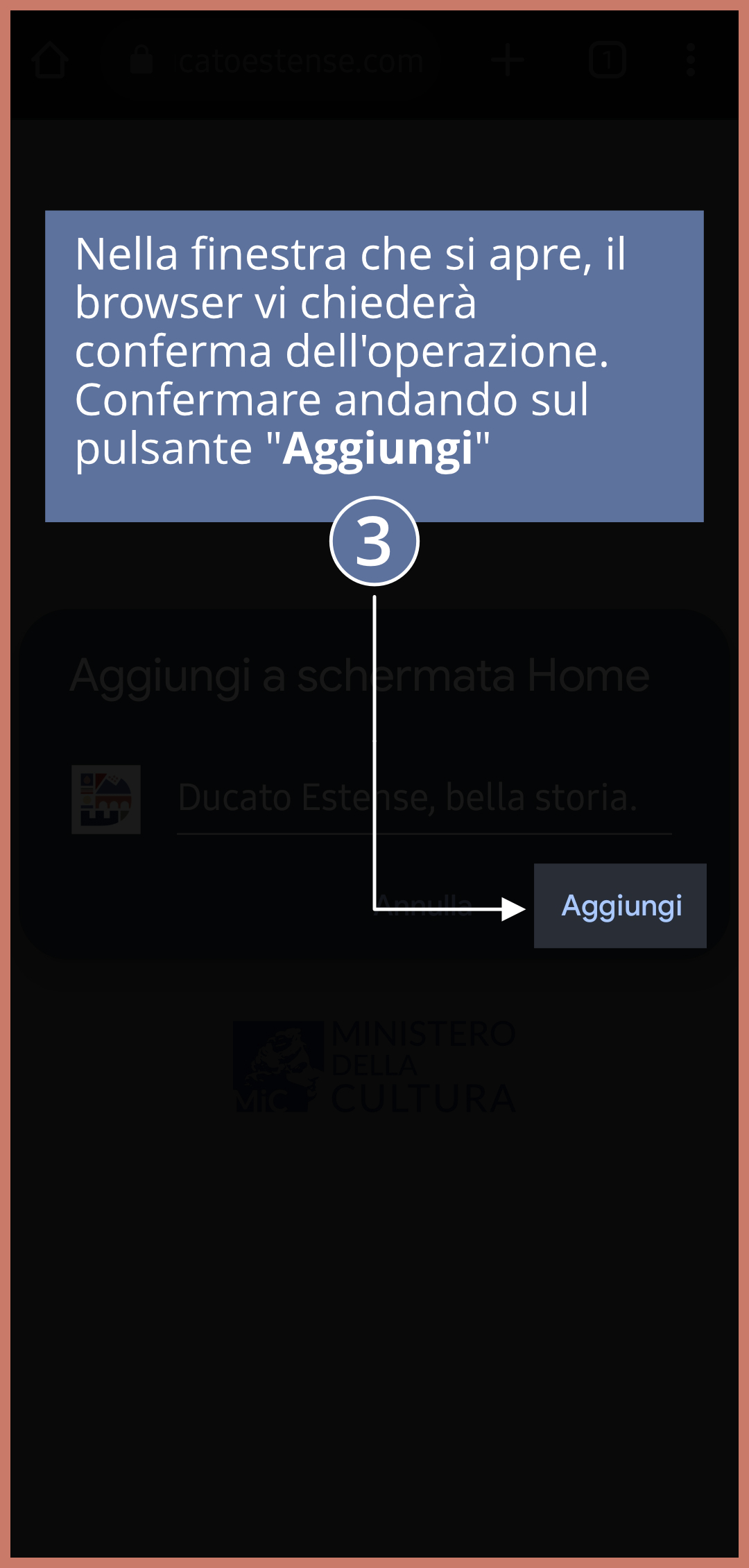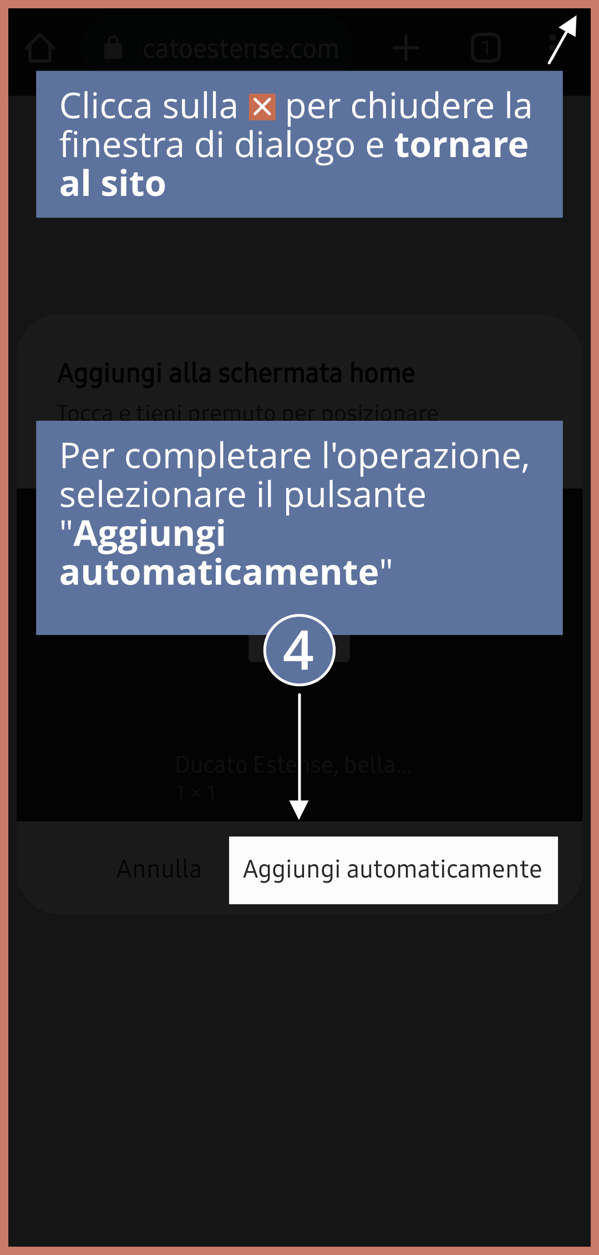Davide Mangolini
Castello di Casalgrande
Francesco II
Borso
The perimeter of Casalgrande Castle perches on the top of a hill located along the left bank of the Secchia river, adapting its approximately elliptical shape to the orographic irregularities of the site. The complex is organised as two diametrically opposed fortified clusters on an east-west axis and connected by a sequence of farmhouses built in later times to enclose the northern side of the inner courtyard. The eastern body of the building consists of a tower equipped with a carriage entrance and pedestrian entrance formerly equipped with drawbridges. The crowning of the building features corbels on which a roof terrace with lowered arches and hipped roof is set; the sides are built with stone masonry, reinforced at the corners by brick quoins. The structure to the west is composed of a building enclosed by two towers, which has a single pedestrian access originally provided with a walkway at the centre of the eastern side. The building is crowned on the entire perimeter by corbels and is characterised by the almost exclusive use of brick structures. However, the architecture seems to have remained incomplete, probably designed to combine fortification functions with those of a noble residence.
via Castello di Casalgrande
CASALGRANDE
Casalgrande Alto
Reggio Emilia
Strada Com.le del Castello
Can only be visited during events/manifestations
Fortification
