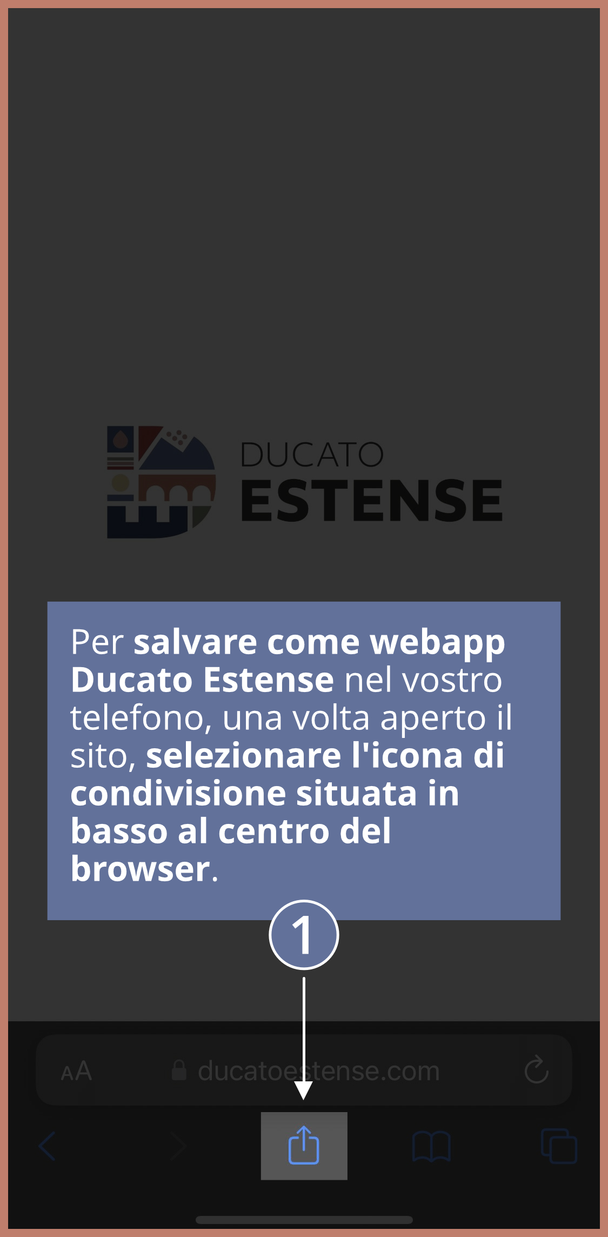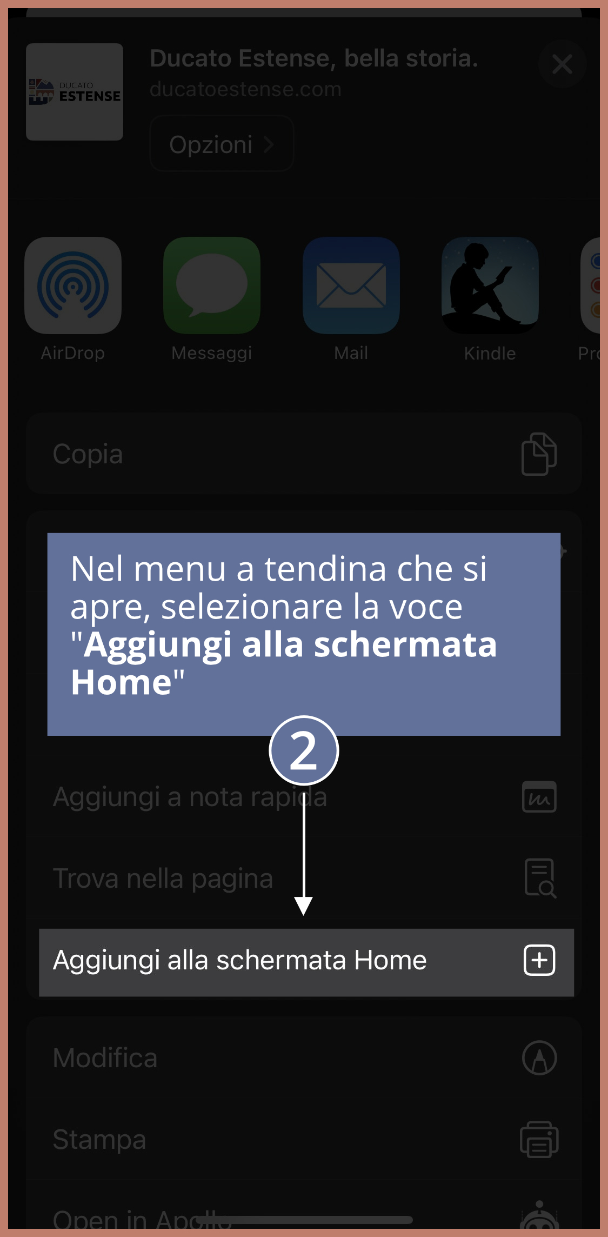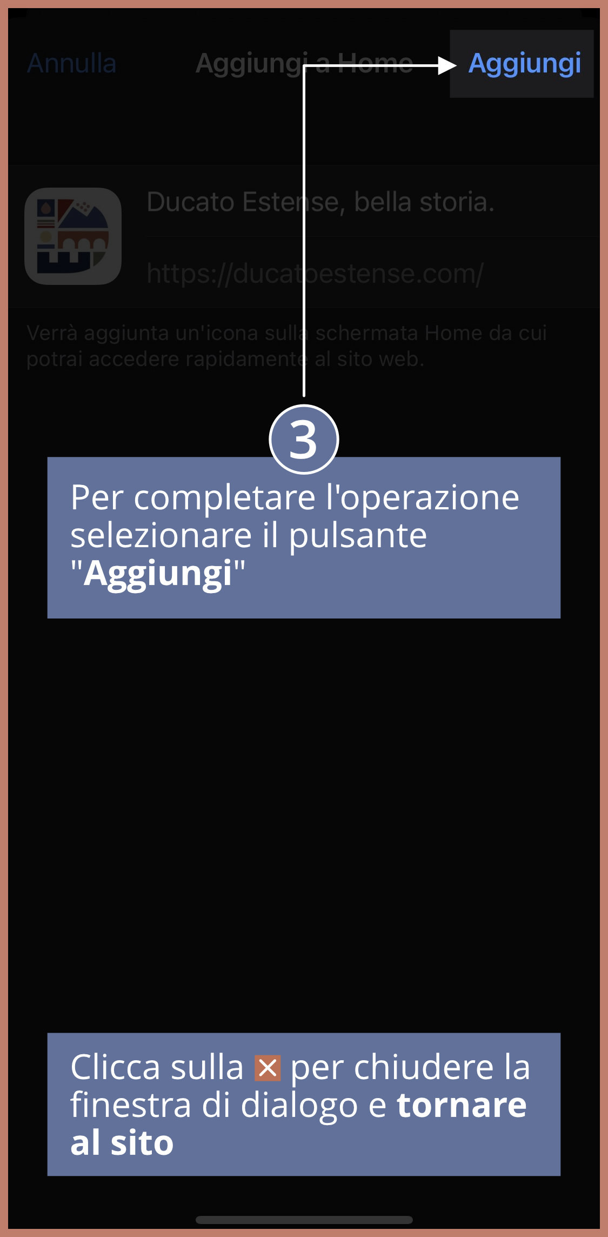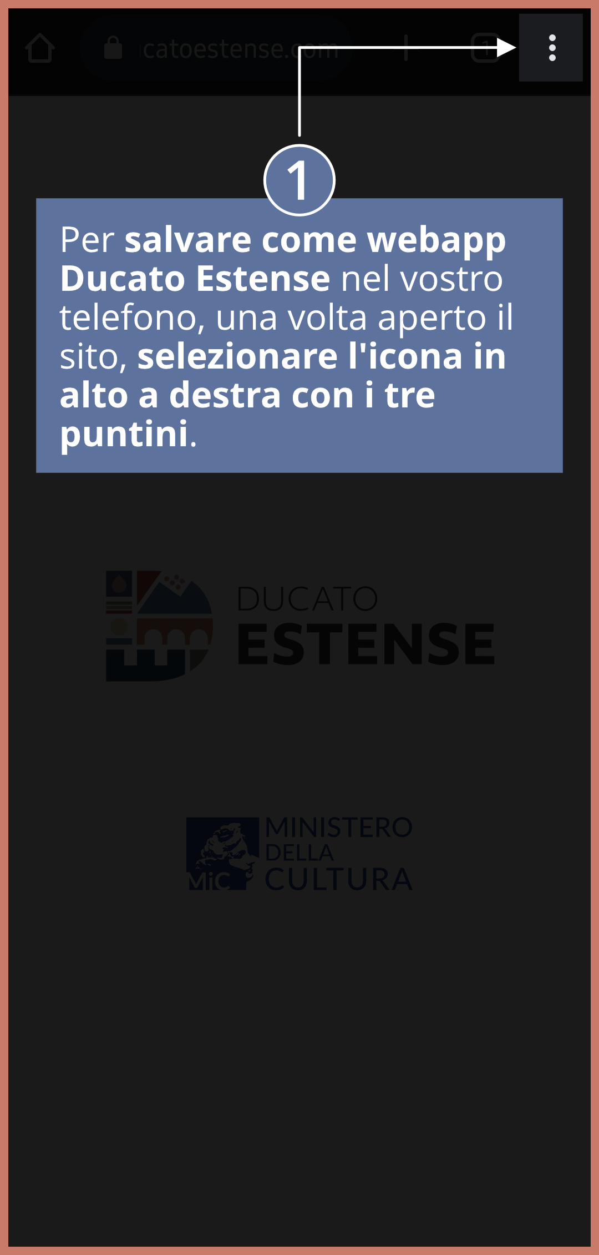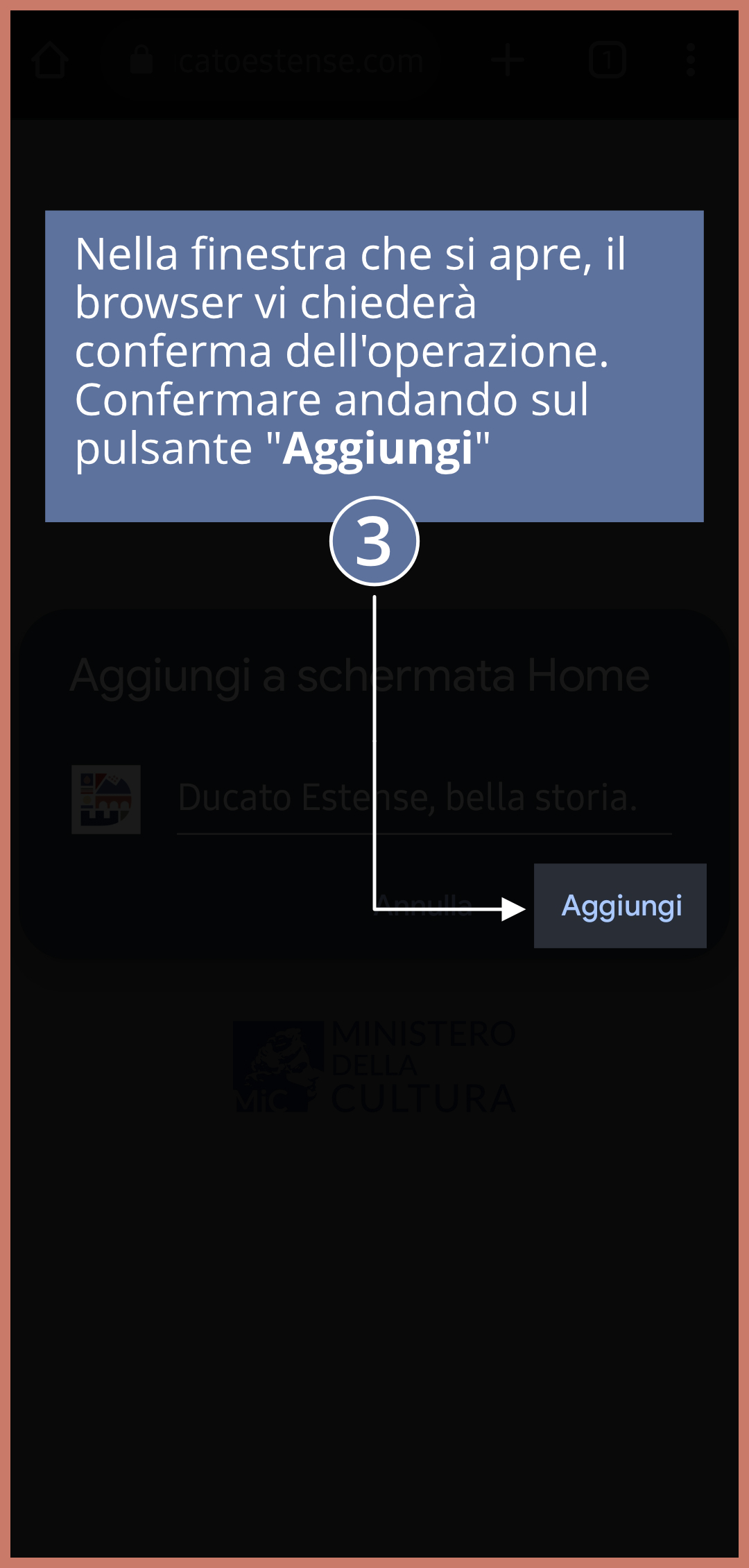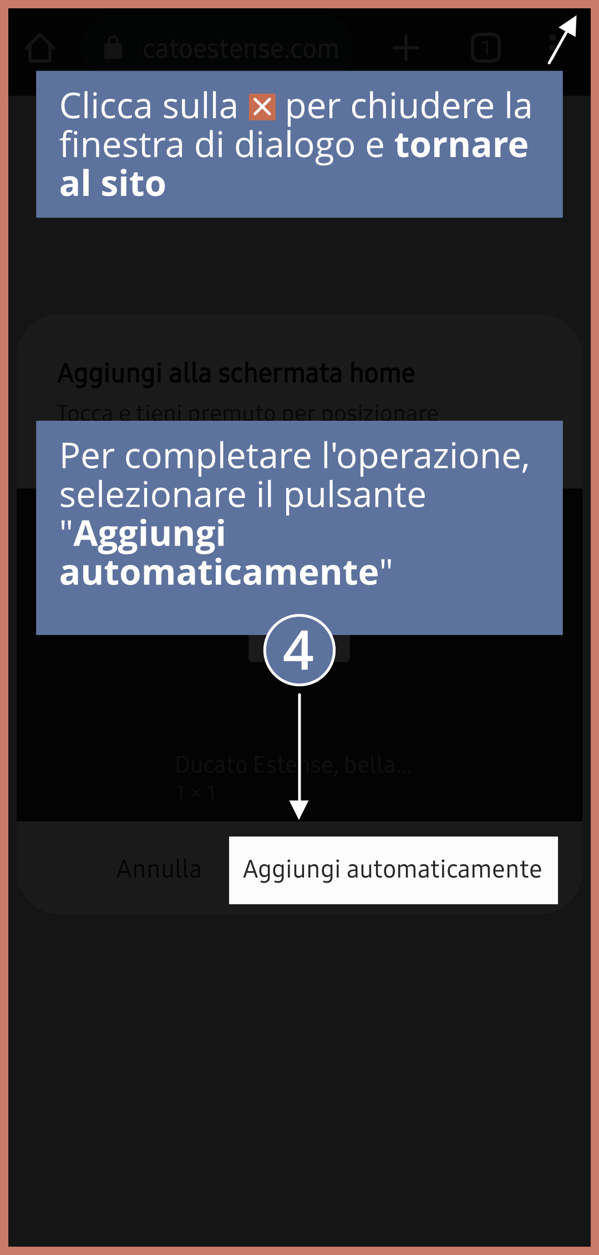Davide Mangolini
Rocca dei Bojardi e pertinenze/ Rocca dei Boiardo/ Rocca
Niccolò III
Giovan Battista Aleotti
The complex building history of the Scandiano Fortress is traditionally linked to the noble Boiardi family who converted the fortress into a princely residence in the 15th and 16th centuries. However, it is with the passage of the fortress to the Thiene family that it can be seen the striking signs of a grander architectural project implemented under the direction of Giovan Battista Aleotti.
Aleotti’s unfinished extension is a decisive feature of the current appearance of the complex. The configuration of the fortress, initially centred around the inner courtyard, seems to expand along the southern side with a splendid façade punctuated by panels with large windows surmounted by triangular and circular tympanums, while a monumental portal opens in an off-centre position onto a bridge. The theme of the façade is repeated along the sides of the quadrangular north-western tower, set on a scarp base like the rest of the southern side, but surmounted by a protruding crowning that evokes the original forms of 14th-15th century corbels. The south-western corner, which includes the termination of the southern and eastern buildings and the corner tower, was only completed up to the level of the basement structures, testifying to a project of great ambition destined to remain unfinished.
Piazza Boiardo
SCANDIANO
Reggio Emilia
via della Rocca
Open to visits
Fortification
