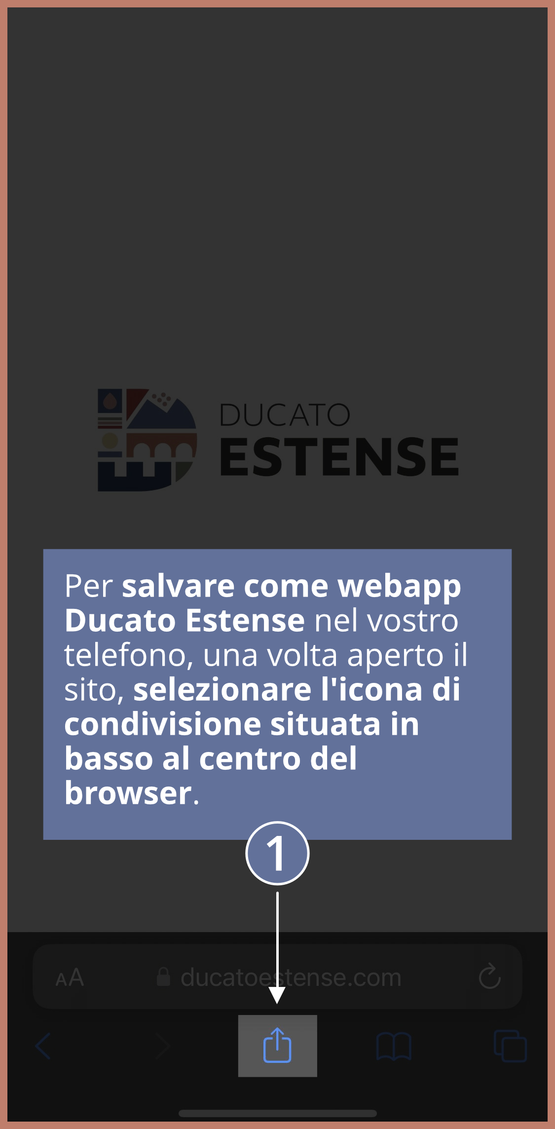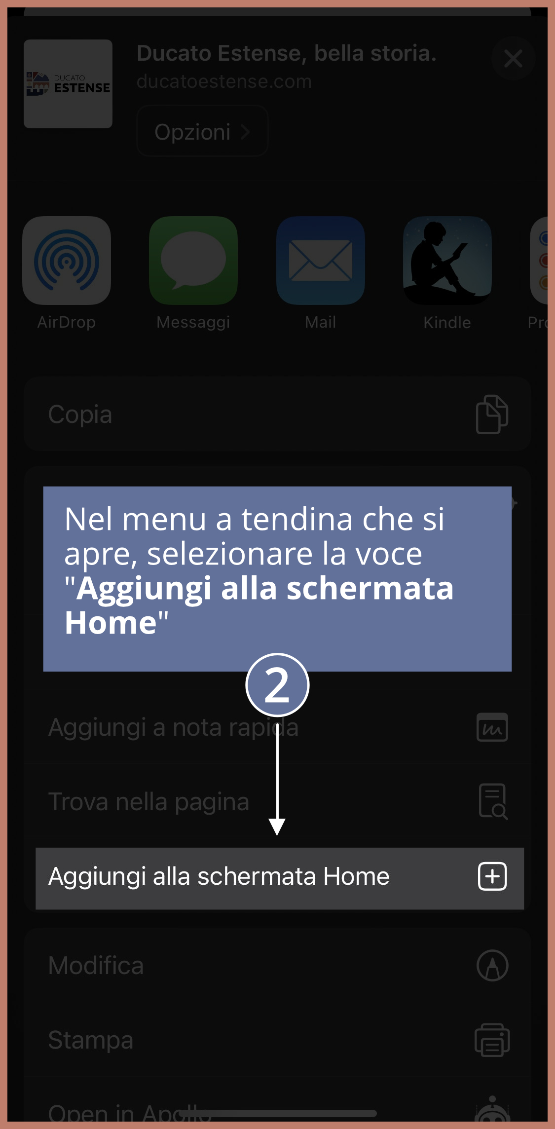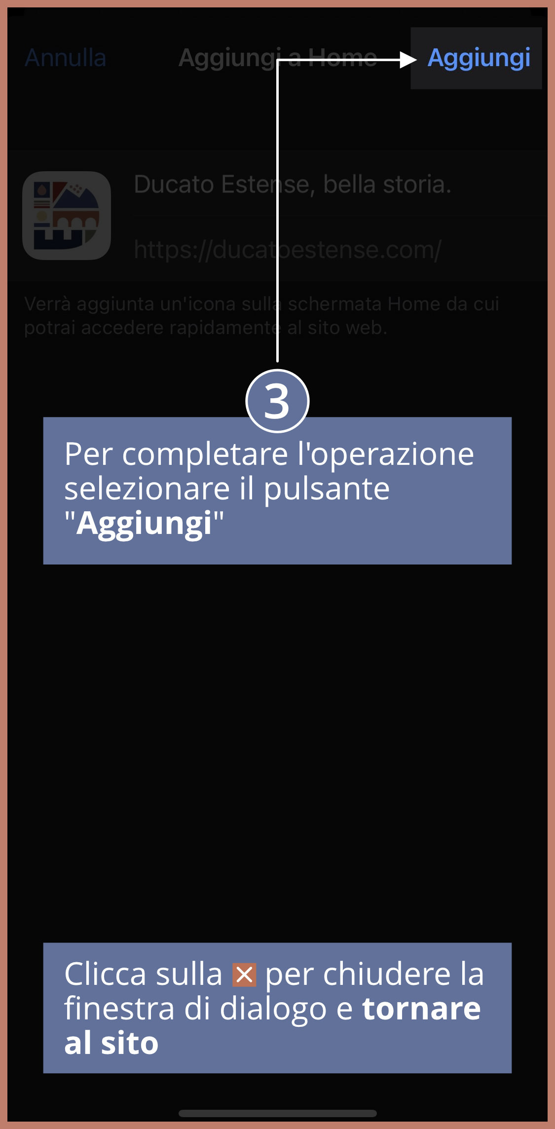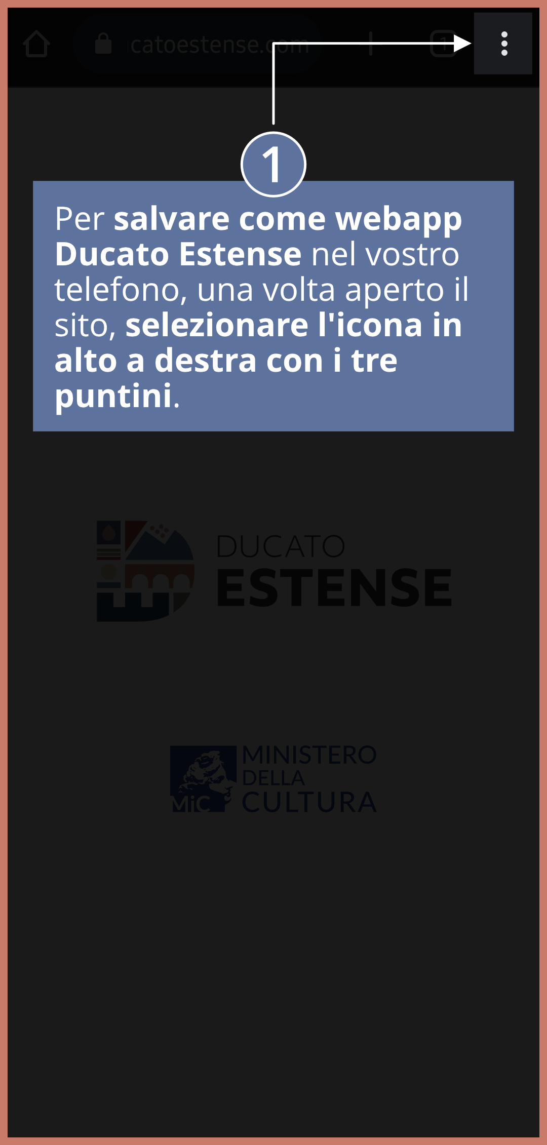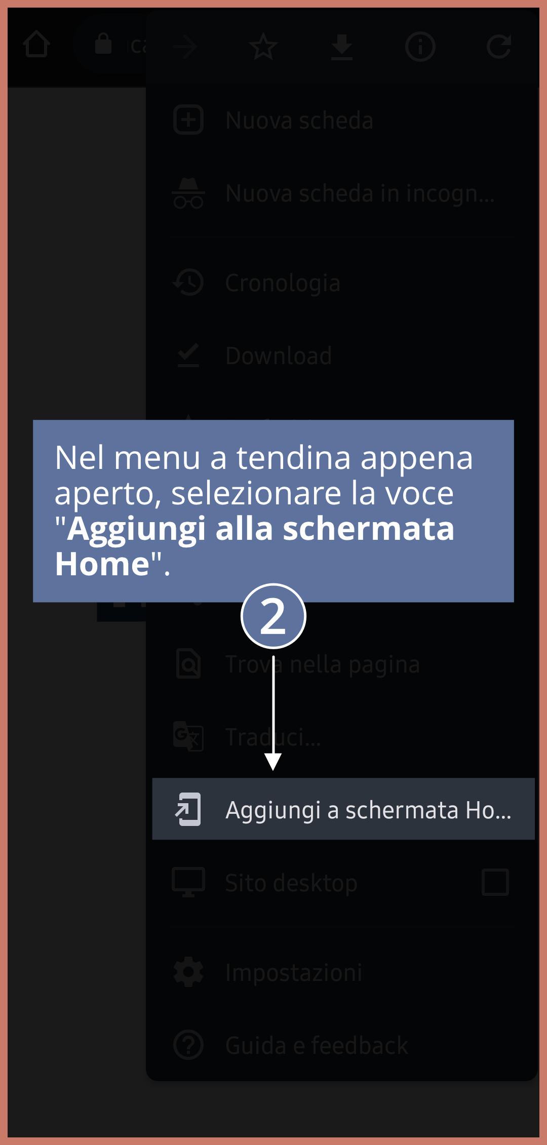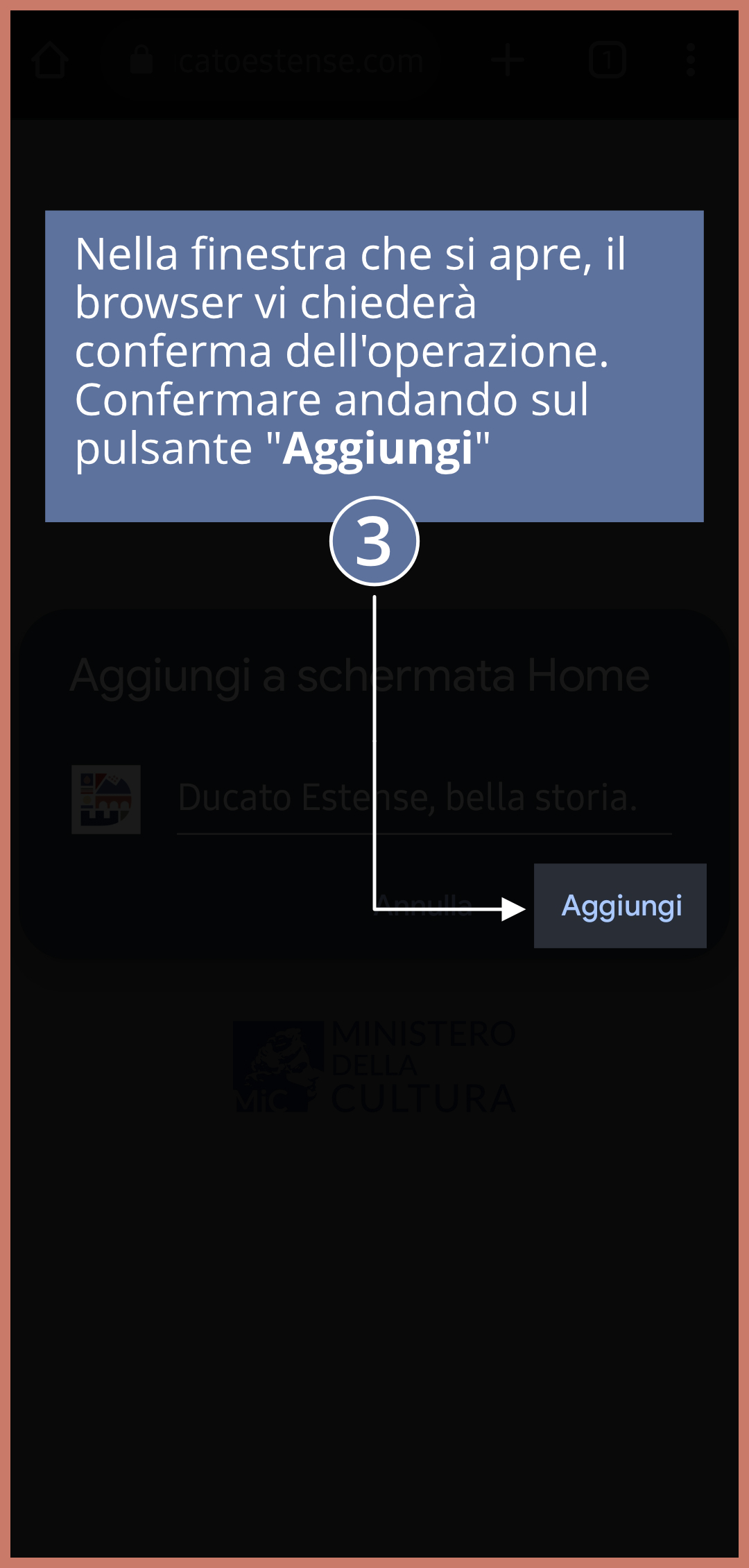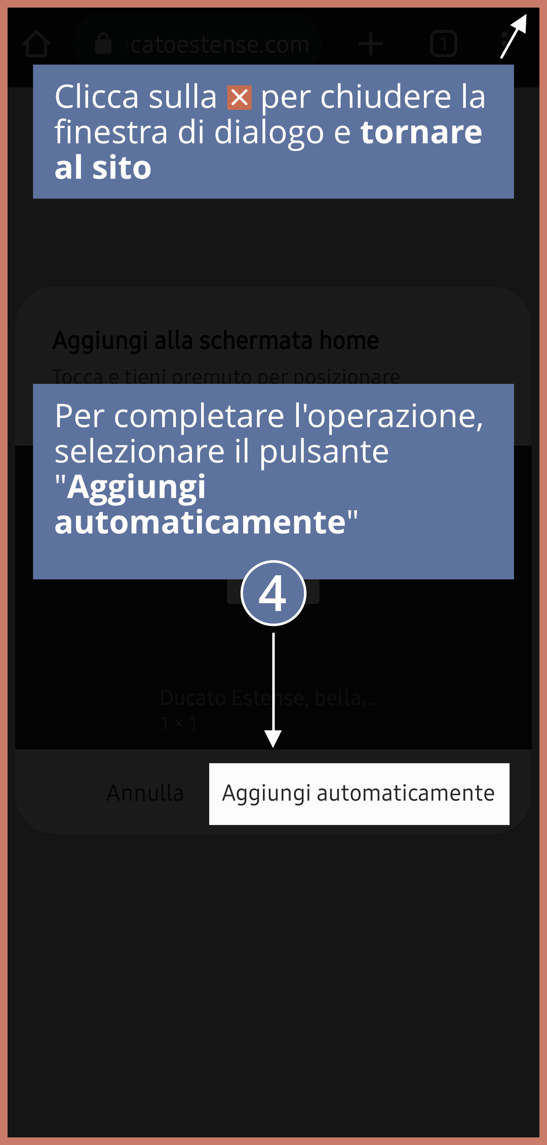Maria Teresa Sambin
Palazzo dei Diamanti / Già Sigismondo d'Este / Pinacoteca Nazionale / Ex Museo Antonioni / Museo del Risorgimento
Cesare, Ercole d'Este, Ercole I, Ercole II, Luigi d'Este, Sigismondo d'Este
Aldobrandino III
Bartolomeo Tristano, Domenico Mona, Gabriele Frisoni da Mantova, Galasso Alghisi da Carpi, Gaspare Venturini, Luca Fiammingo
The Palazzo dei Diamanti, or Palazzo di Sigismondo d’Este, named after the original client, now home to the National Art Gallery of Ferrara, is the most famous building of the Este Renaissance, but also one of the most discussed in terms of authorship and construction phases. The building has in fact undergone repeated alterations and the original configuration is only partially recognisable. The construction site started in 1493, as soon as the main streets of the Addizione Erculea had been laid out. From 1494 to 1507, the presence of Biagio Rossetti is documented; at that point, the works stopped.
There is documentary evidence of a new campaign of works starting from 1550 at the behest of Ercole II d’Este. From 1567, Cardinal Luigi d’Este, heir to the palace, undertook new transformations, overseen by the architect Galasso Alghisi da Carpi, to whom it is owed, among other things, the design of the staircase. This phase was of particular importance for the overall configuration of the building.
In the entrance façade, the most radical changes concern the openings: the windows on the ground floor were originally in a different position and much smaller, of the same size as those of the north façade, while the portal, with the pilasters that flank it, according to Luigi Napoleone Cittadella, dates to the interventions carried out in 1641 at the behest of the new owner, the Marquis Giovanni Villa. All the windows on the upper floor overlooking the streets are late-16th-century. Even the volumes of the building, centred around a rectangular courtyard, have undergone substantial changes and extensions, while the building remains unfinished. The complex, that can be seen today, overlooks the courtyard with three wings; on the back is the garden, while the buildings extend to the left of the main complex.
corso Ercole I d'Este, 17-21
FERRARA
Ferrara
corso Biagio Rossetti
Open to visits
