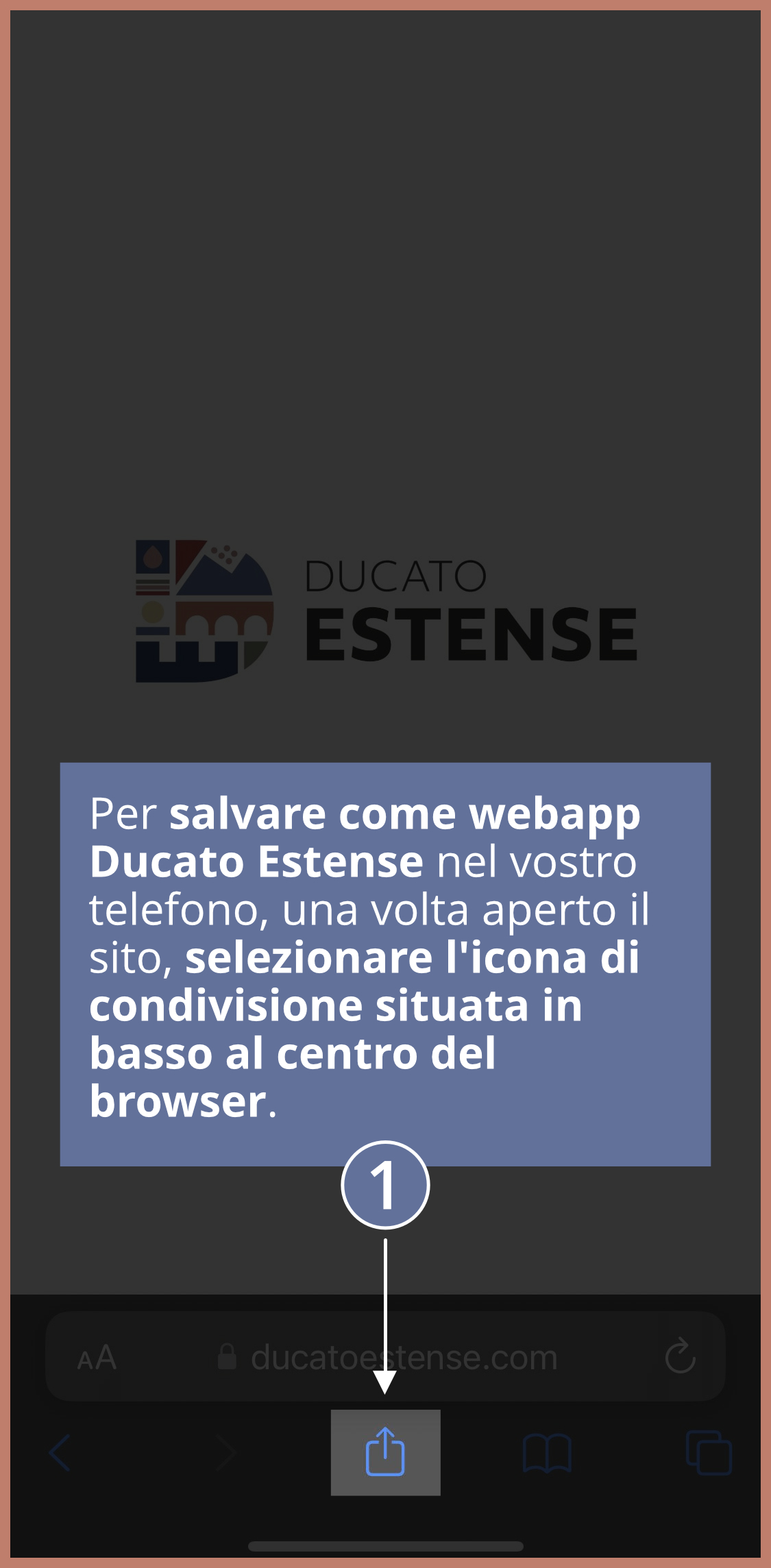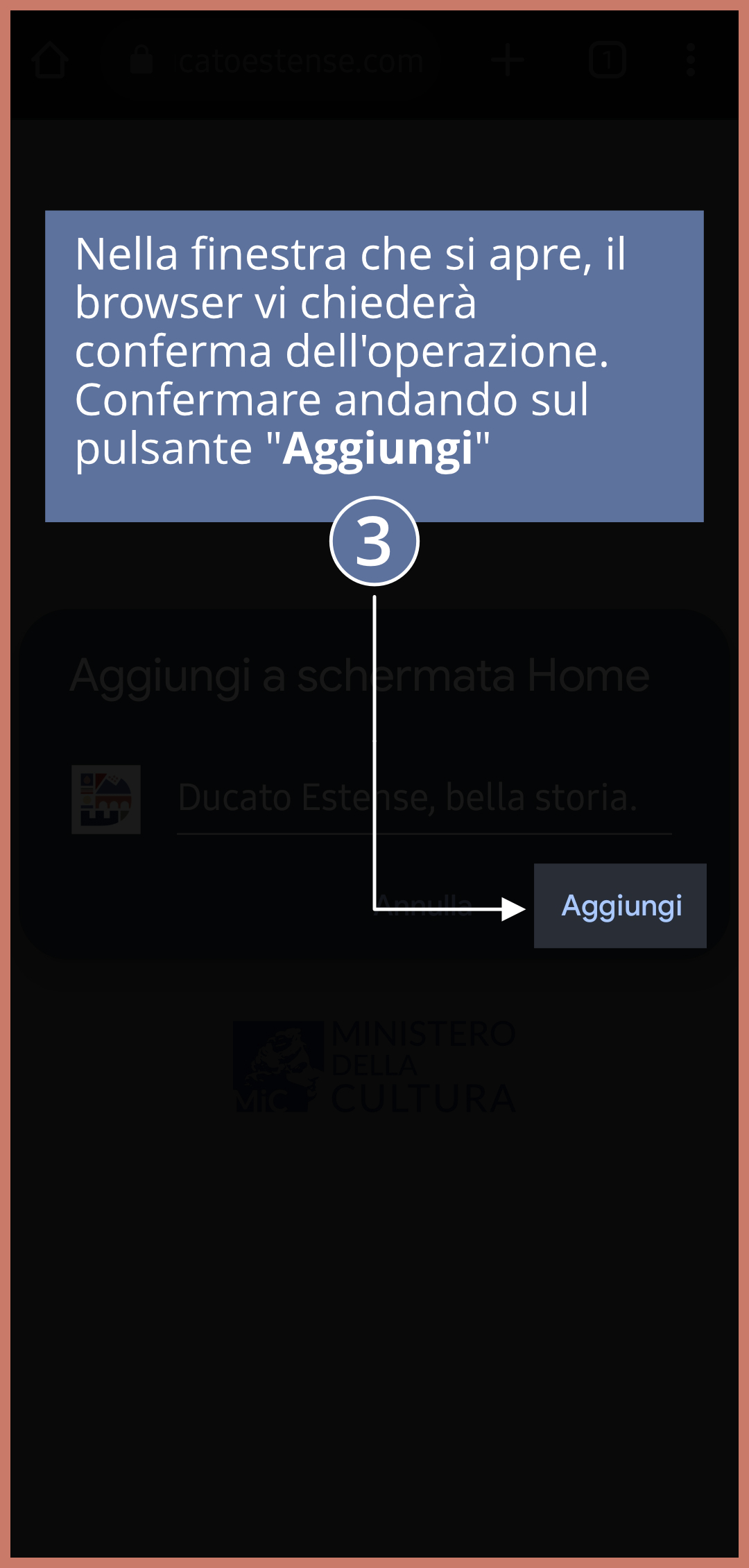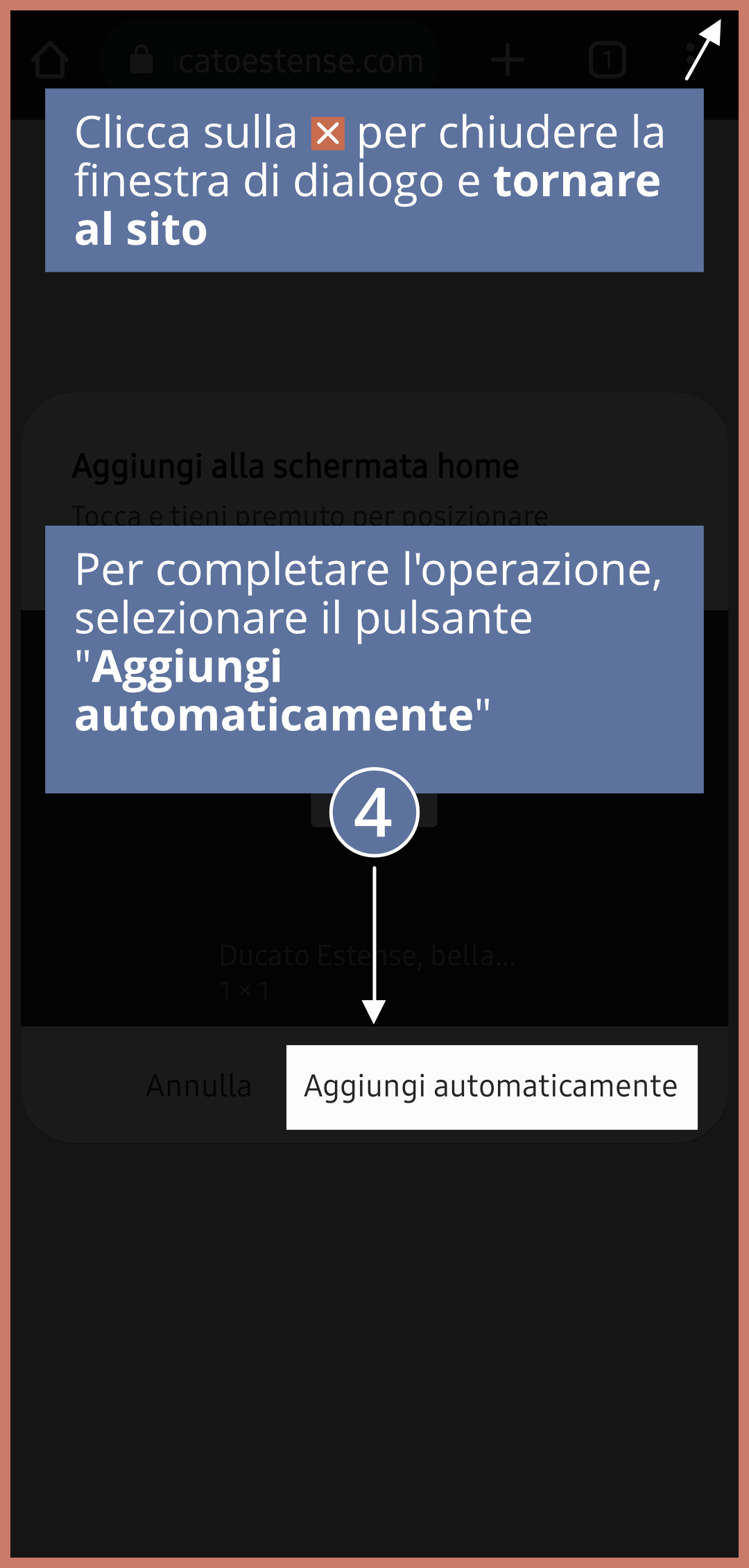Davide Mangolini
Rocca Rangoni/Palagio Rangoni/Rocca/Corte del Gusto
Azzo VIII
Aldobrandino III
Despite the fact that a sequence of radical transformations have changed the late-medieval appearance of the façades, the original layout of the Rocca di Spilamberto is still clearly legible: it is a masonry complex with a quadrangular plan and an inner courtyard, four towers arranged at the apexes and two located in the centre of the east and west slopes. The structures of the two median towers contain as many opposing entrances, aligned in a highly distinctive way with the road axis that divides the urban fabric of Spilamberto in half.
The extensively altered jutting structures must have been found on both the towers and the curtain walls; the corbels that were an integral part of them are still clearly visible along the northern and eastern sides, except for the conformation of the median tower, which on the first floor has a tripartite façade with an arched window in the centre. Today, the symmetry of the complex also appears to be altered by the buildings flanking the southern side of the fortress and by the body of the north wing, which reduces the area of the inner courtyard softened by porticoes with segmental arches set on supports with capitals and marble bases.
piazzale Rangoni, 6-10
SPILAMBERTO
Modena
Fortification






