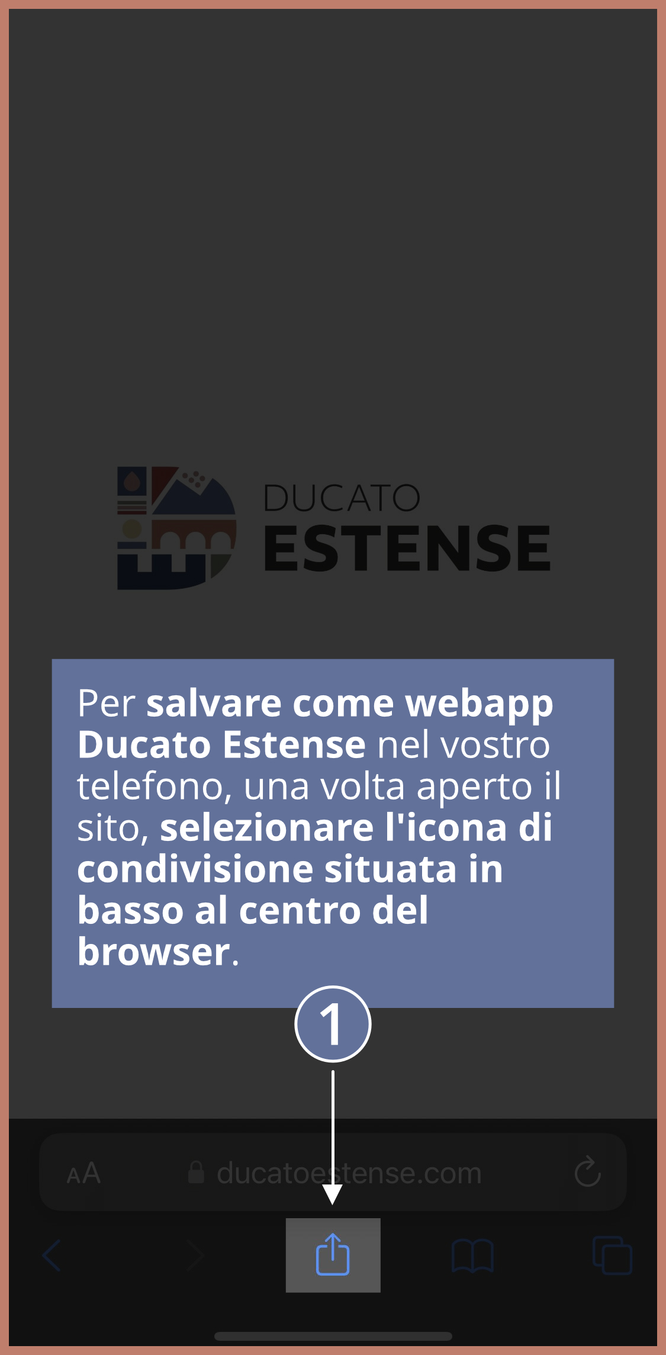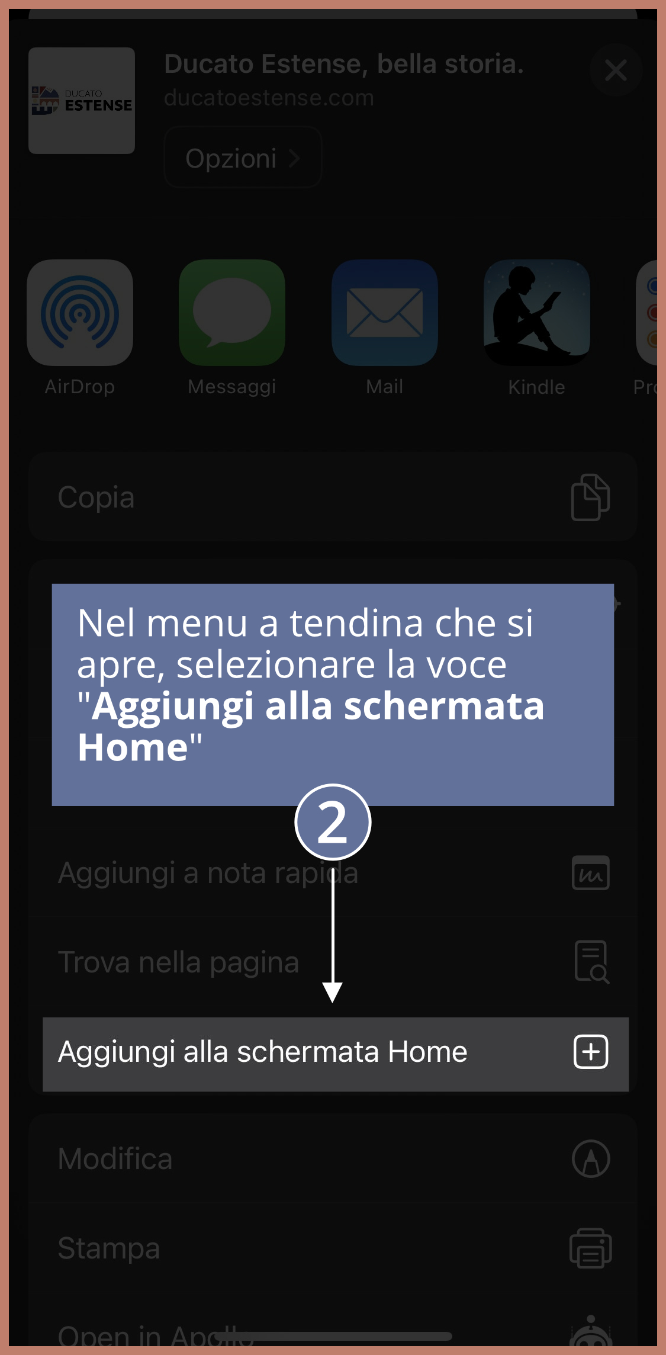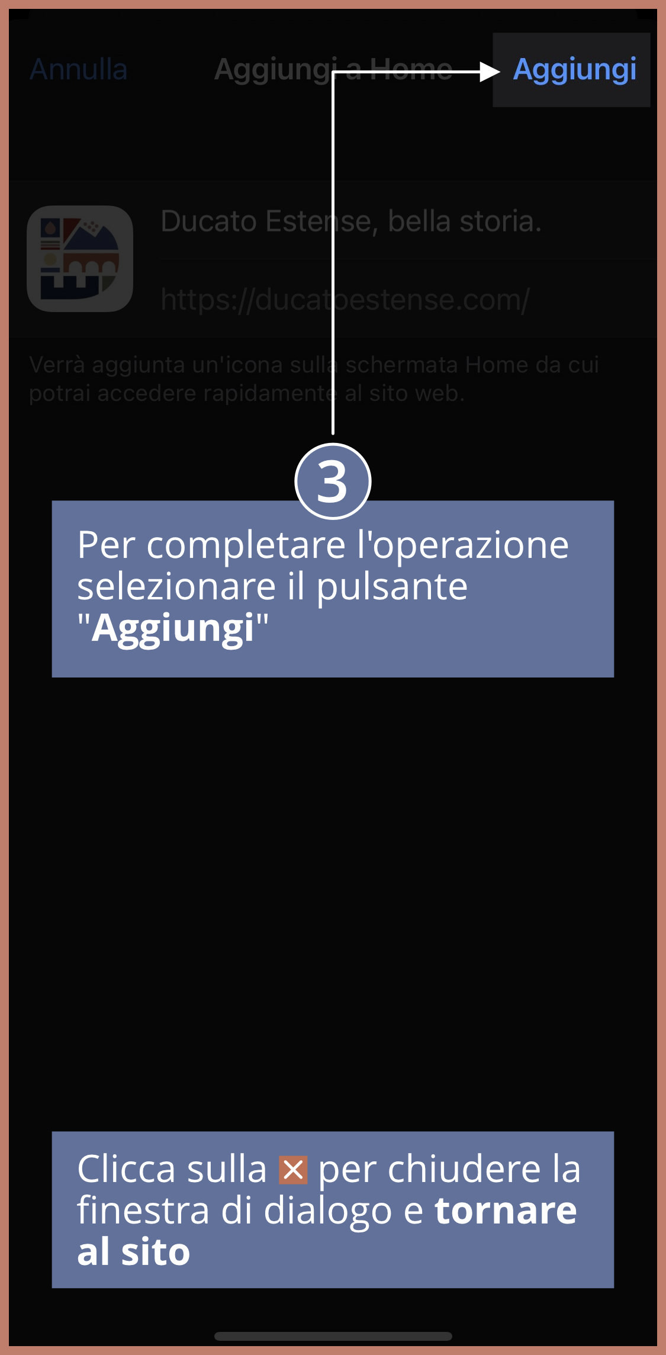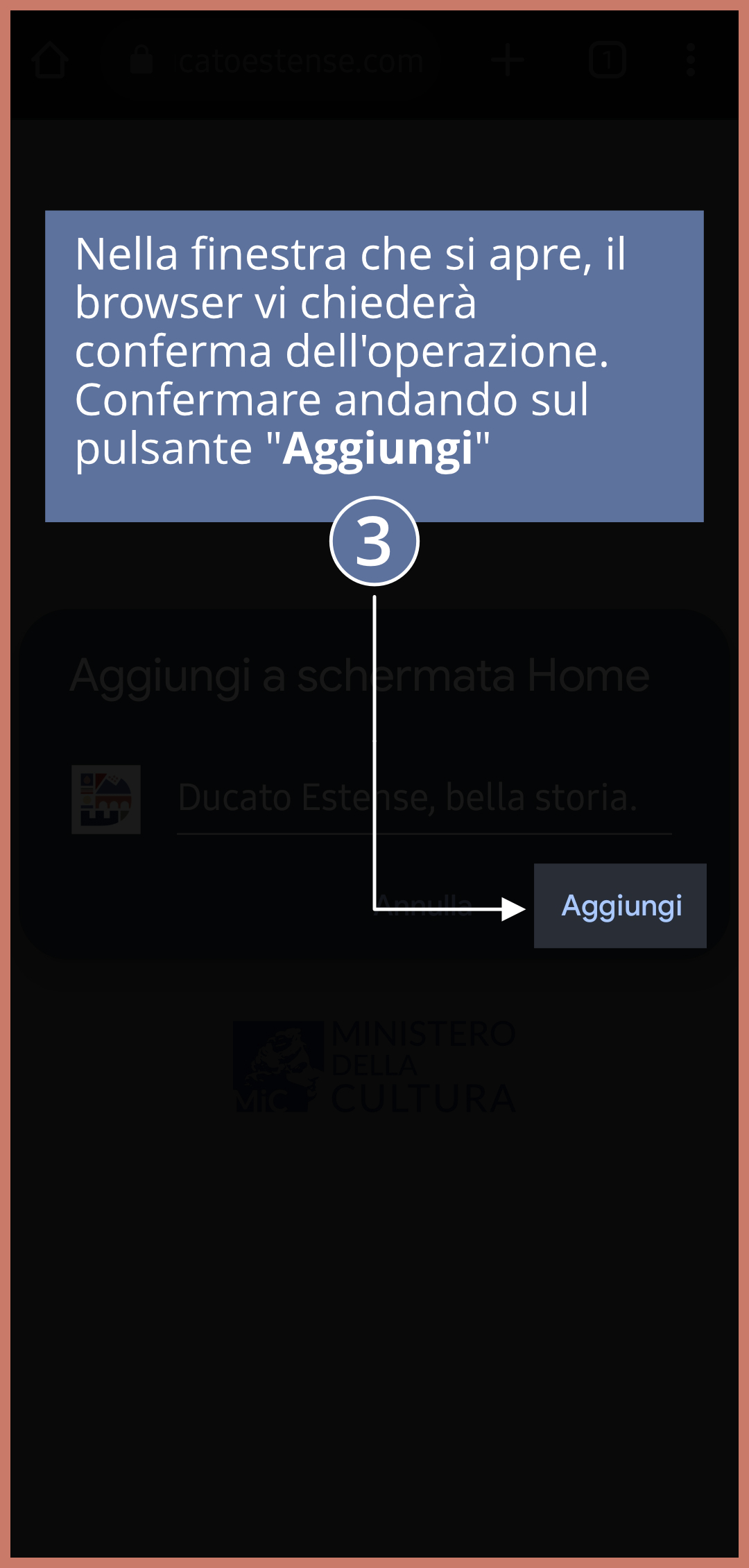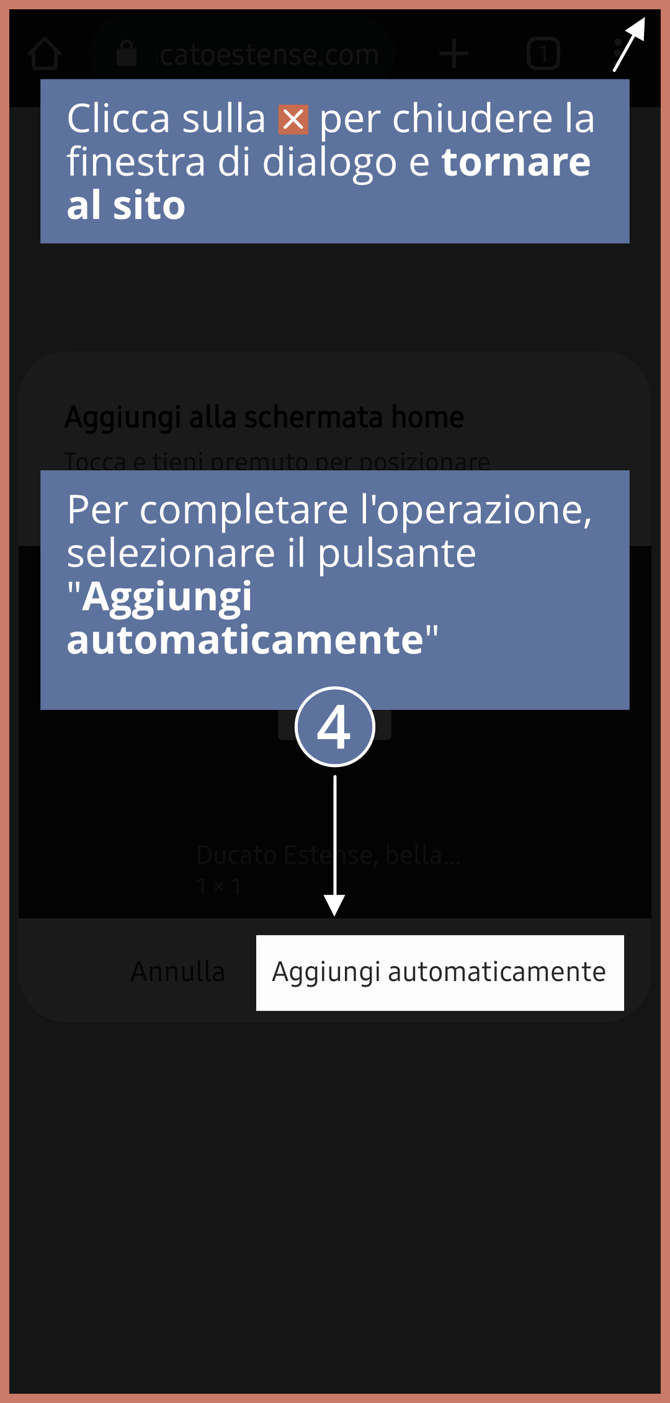Maria Teresa Sambin
Palazzo Roverella / Palazzo Roverella-Magnanini / Sede del Circolo dei Negozianti
This building, now better known by the name of its 18th-century owners, was built by Girolamo Magnanini, ducal chancellor, who from 1496 began a campaign of property acquisitions along the road that flanked the ditch of the ancient city, next to the Sant’Anna hospital. This process seems to have ended in 1509, with the incorporation into the new building of a house belonging to the nuns of San Guglielmo. In 1522, the master builder Mariano Mariani collected an outstanding debt for the works he had carried out on the building.
The palace is laid out in a U shape around a courtyard with a deep loggia in the transverse body, which can be accessed from Corso della Giovecca via an entrance hall; the loggia is below the hall according to the Ferrarese tradition. Despite the alterations, the courtyard retains its very early 16th-century character with its Corinthian stone columns, the bead-decorated arched lintels, the windows with archivolts with fine clay decoration (two have survived), and the corbelled cornice with seraphim and rosettes under the cornice. More problematic is the main façade, on Corso della Giovecca, whose layout is unique in Ferrara. The attribution to the ducal architect Biagio Rossetti, not supported by any documents, does not stand up to the analysis of the language used in it.
corso Giovecca, 47
FERRARA
Ferrara
via Boldini, 2-12
Visitable only externally
