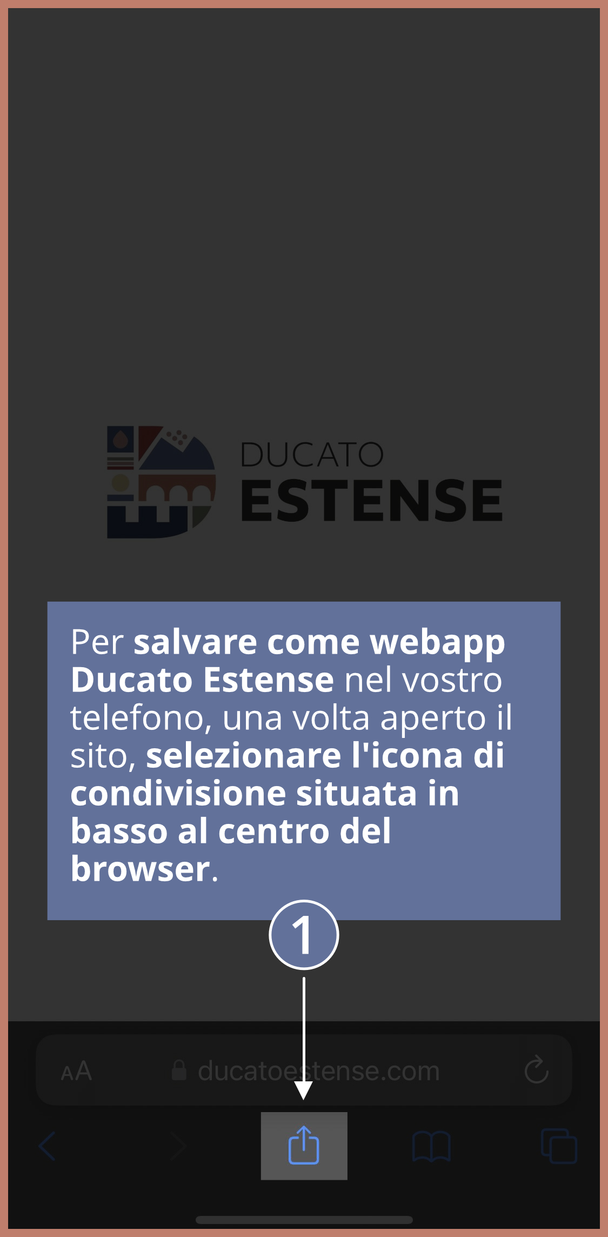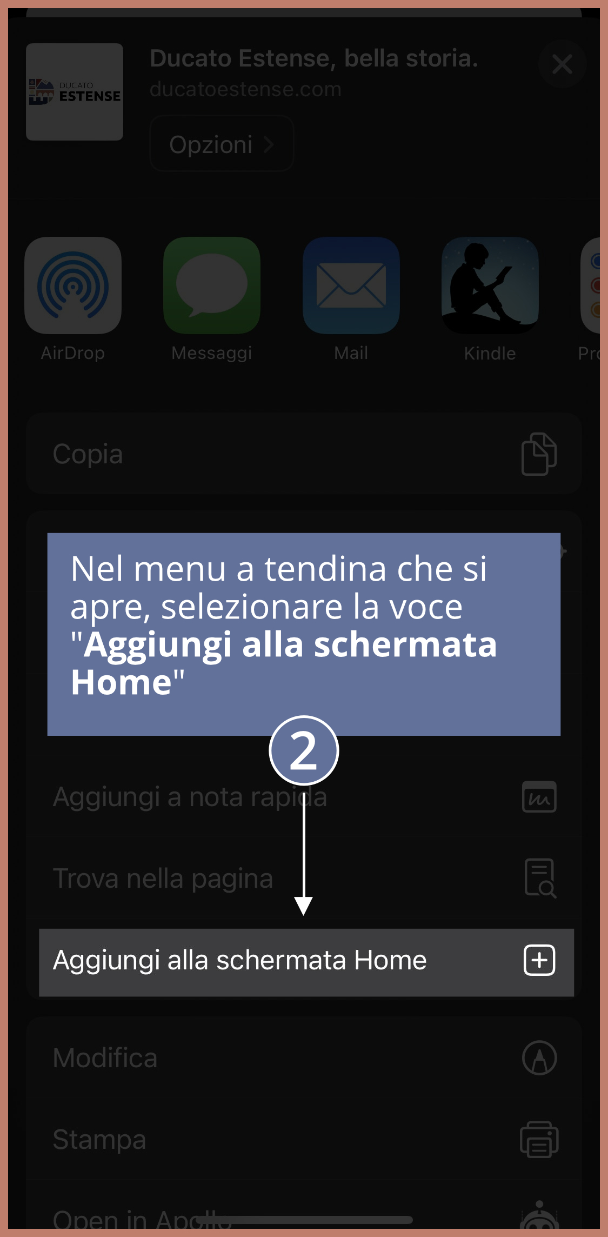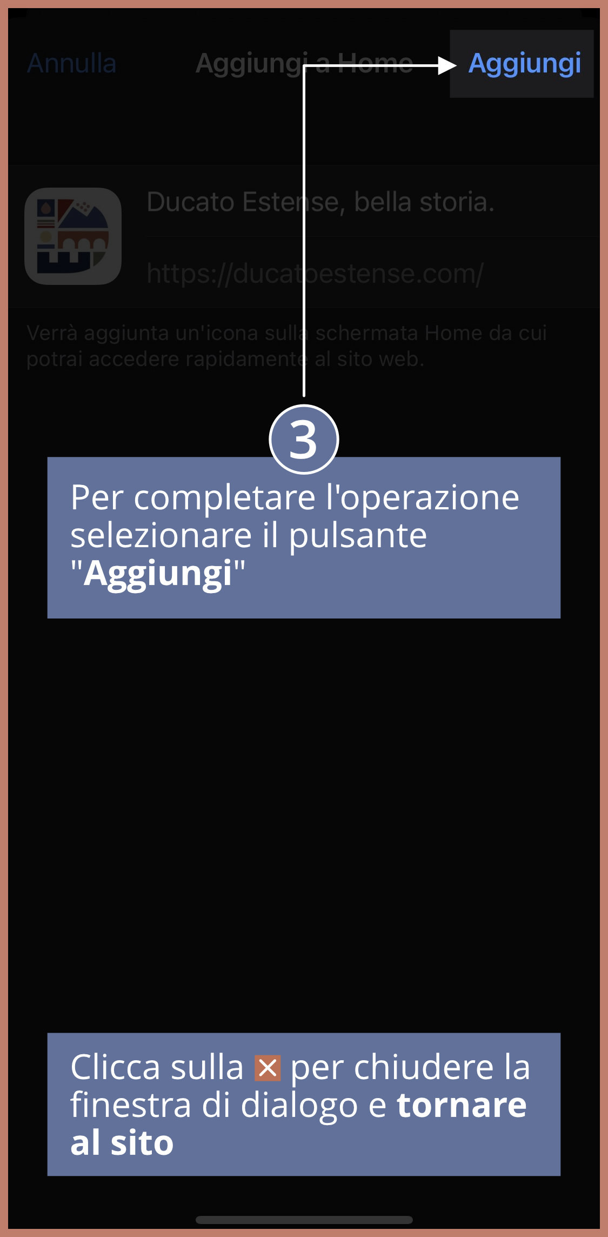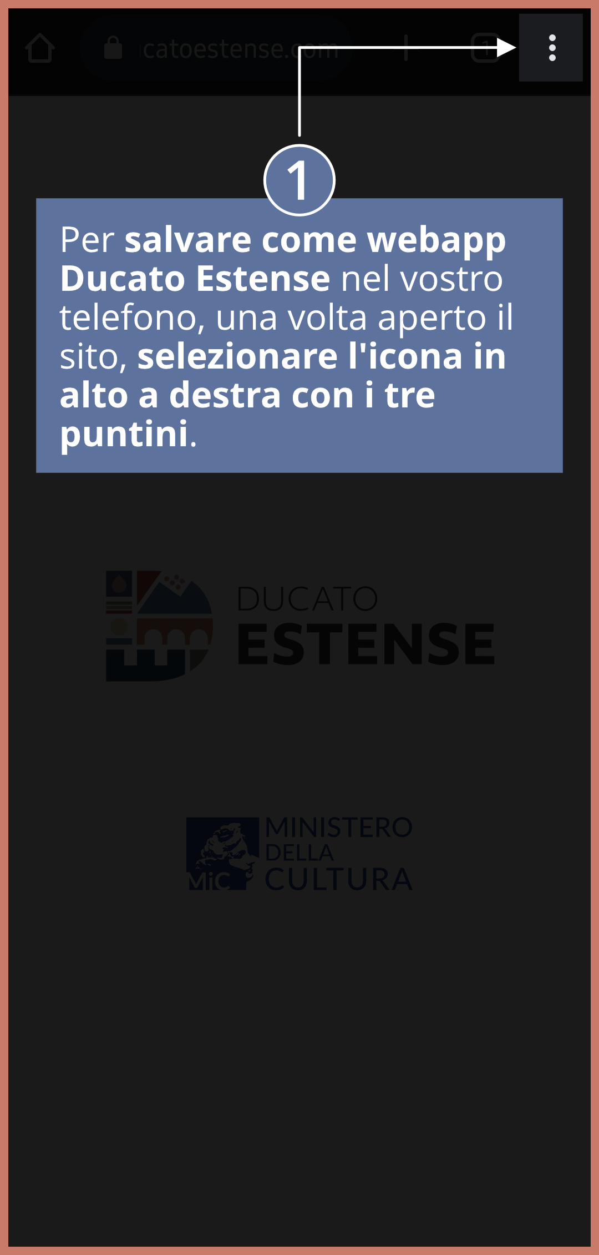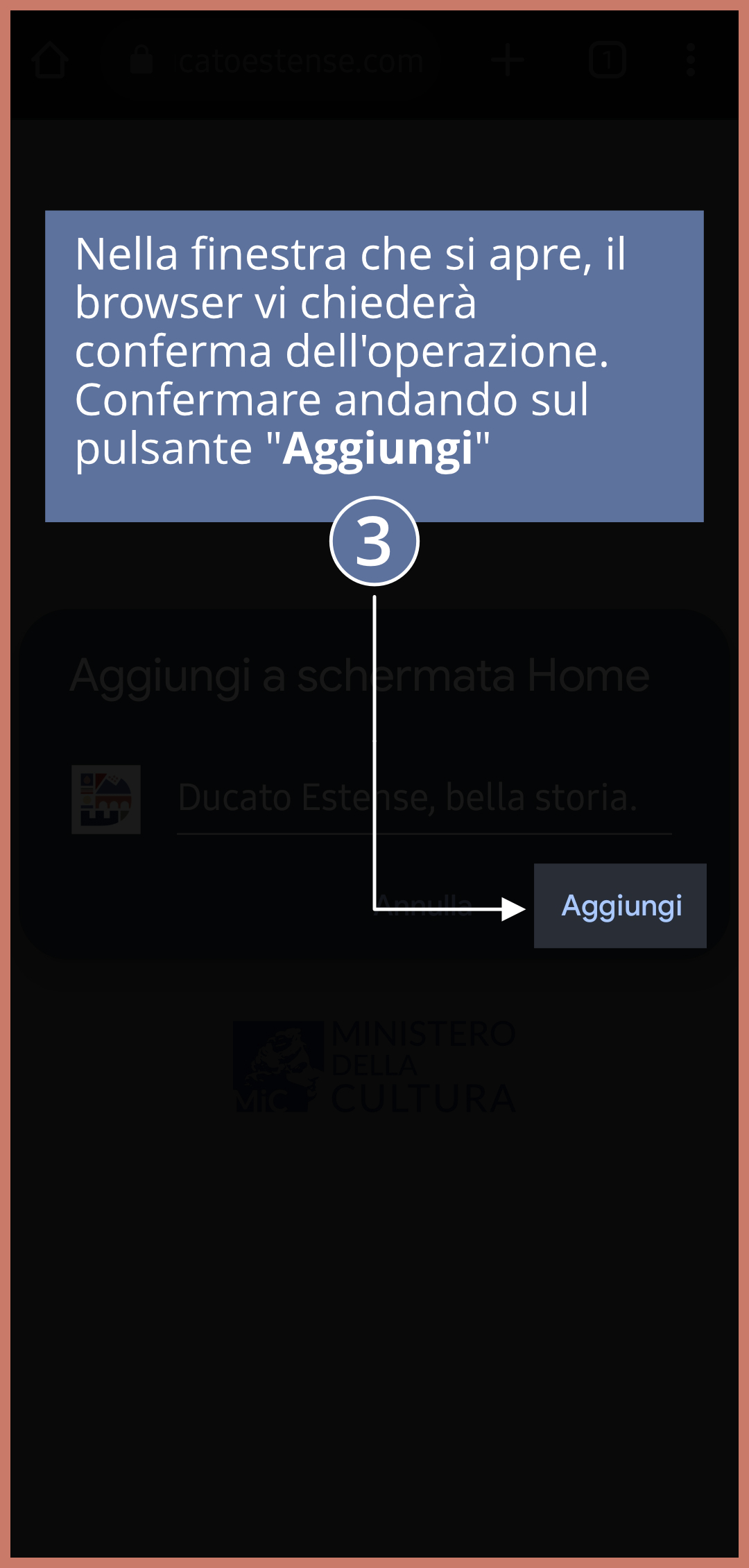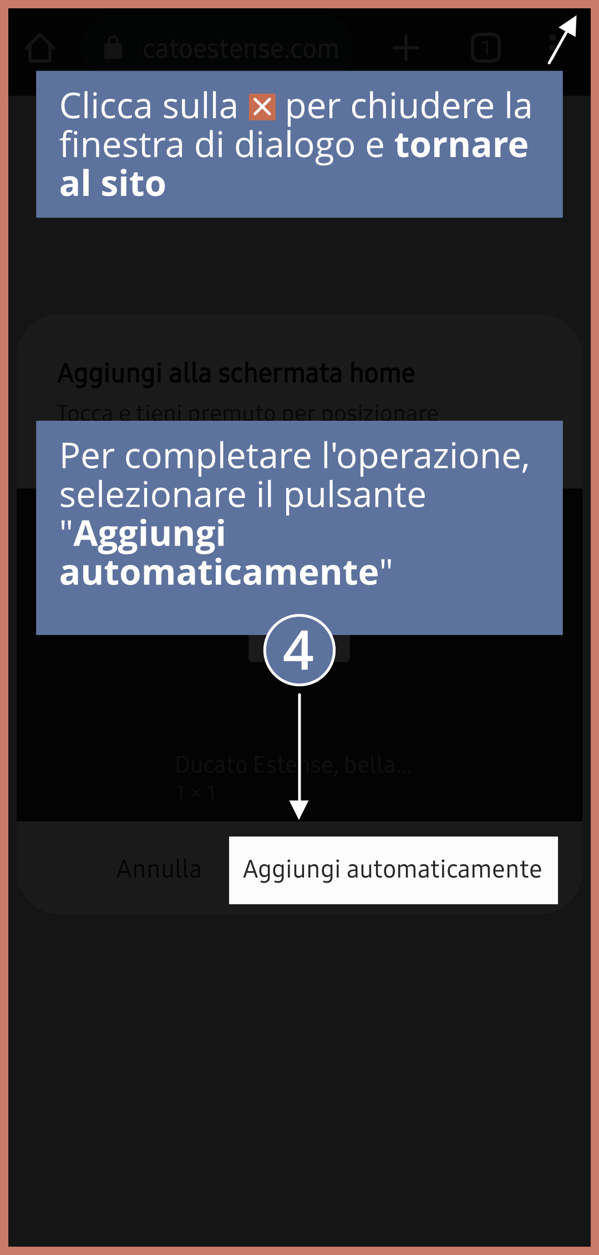Maria Teresa Sambin
Conventone/Delizia di Consandolo
A local tradition considers the building known as “il Conventone” (Big convent) as the remains of a famous Este villa that once existed in Consandolo. Archival sources show, however, that the building, demolished in 1793, was in a different location.
Built in the years 1434-36 by the Este benefactor Bartolomeo Pendaglia, it was confiscated from him by the marquises in 1440. It was famous in its time as a richly appointed building, set in the countryside in the middle of an extremely isolated and insecure valley area. In reality, the palace would soon prove to be a strategic point on the waterway (the Po di Primaro) connecting Ferrara with the south of the Italian peninsula. Gradually enlarged by the Este family, in 1540, Ercole II gave it to his wife René of France, who was openly sympathetic to Protestantism, in order to remove her from the city. René resided here with her court and, between 1544 and 1551, commissioned a modernisation campaign, which involved Gerolamo da Carpi.
It is not very much known about the Conventone building in Consandolo, considered by an unfounded tradition to be what remains of an Este villa celebrated by numerous sources, but which is now lost.
The villa had been built in the years 1434-36 for himself by the general steward of the marquises, the powerful financier Bartolomeo Pendaglia, on land donated to him by Nicolò III d’Este, and then expropriated (in 1440) by the lords of Ferrara themselves, anxious to punish the owner for his Gonzaga sympathies to the detriment of the Venetians, for which they were in fact primarily responsible. The villa, although not huge in size (like Belriguardo and Fossadalbero), was considered, at the time of its construction, a building of particular magnificence, even exaggeratedly rich for being located in a desolate countryside so far from the city at the time. In reality, a little later it would prove to be the ideal place to receive illustrious guests visiting Ferrara along the waterways coming from the south, situated on the bend of the Po di Primaro.
The villa at Consandolo overlooked the Po di Primaro, which flows just north of Ravenna. Emperor Frederick III stayed there in 1468 and Borso d’Este himself stopped there three years later while travelling to Rome to receive the ducal title over Ferrara. In 1476, the Hungarian ambassador embarked at Consandolo on his way to Naples to receive Beatrice of Aragon, sister of the duchess of Ferrara, who was to follow him to marry Matthias Corvinus; three years later, Eleanor of Aragon, wife of Ercole I of Este, travelled there to receive another brother, Cardinal Giovanni.
Having lost the palace, sources allow reconstruction of its appearance at least in broad outline. It was a building inspired by the city palace type, with a loggia at the back facing the courtyard. It seems that this was supported by eight large stone columns, one of which is today in the parsonage of the parish church of Consandolo. The column is the most notable piece of a small group of fragments preserved in Consandolo; rather deteriorated, the shaft is smooth, with a diamond collar, a common ornament in 15th-century Ferrara (present, for example, in the portico of the villa in Quartesana and in that of palazzo Paradiso); the capital is late Gothic, with frappato foliage and upturned angular leaf, also an extremely common type at the time, common to the capital from the villa at Migliaro but also to the urban palace at Pendaglia and many other buildings. The association of diamond collar and leaf capital recalls the courtyard of the Romei house in particular. It is likely that as here, and as in the Pendaglia palace in the city, the capitals were all different. Ceilings and ceilings were wooden, punctuated in ornamental panels.
In 1441, Leonello d’Este – who had recently taken over from the founder of the building – began a campaign of works, the most important of which were the construction of a boundary wall and the execution and laying of seven hundred and forty-one gold tin marquis’ deeds, to sanction his taking possession of the property. In 1448 a church was being built in Consandolo, an intervention that seems to be interpreted as the reconstruction of the ancient parish church. Operations of a certain size were recorded in 1456, but these did not lead to changes in the overall layout of the palace, due, as they are, to premature disruption.
An inventory of 1458 lists four chambers, with chamber-guards, on the upper level and as many on the ground floor: Borso d’Este reserved one on each floor. On both floors was a small chapel, containing an altar of boards, a painting of the Madonna in a square tabernacle and two stools with a kneeler. The salon was on the floor above, probably above the loggia, according to Ferrara tradition. In the courtyard was a carved marble well; all around it were ‘pertege da sparviero’, structures that supported curtains to shelter those present from the sun. On both floors there were dexteries (toilets), of which the upper one was for the exclusive use of the lord, as it was annexed to the guard-room of his flat.
The ground floor also housed the chancellery (present in all Este manor residences of the time) with its chamber-guard, as well as the service rooms of the villa: the spendaria (i.e. the office of the spenders, in charge of monetary disbursements), a room for falconry, the ‘bakery’, a large kitchen, the cooks’ room, a service portico, the cloakroom, the wine cellar, the dining room with two rooms at each end. The palace was flanked by the steward’s house, the granary and the stables.
Substantial work was completed in 1467 (marble and masonry works are documented) while the following year some ‘stancie nove‘ were built, under the guidance of engineer and carpenter Pietro Roncogallo.
Despite these expansions, the shortage of beds was still felt in the second half of the following century; the episode recounted by the Florentine ambassador Bernardo Canigiani in 1573 is famous, when he amusedly recounts how two newlyweds were forced to sleep together before the wedding celebration to make up for the shortage of rooms. While the illustrious guests were accommodated in the villa, their retinue, at least in part, was housed in the palace in Argenta, built by Leonello in 1445 and now also lost.
On 8 July 1540, Ercole II d’Este donated the Delizia di Consandolo to his wife Renata, daughter of Louis XII of France, to remove her from the city because of her Protestant faith. Between 1544 and 1551 the Duchess’s expense book records the arrival of a large quantity of building materials for a building site in Consandolo and, in the following years, reports the work of fitting out the furnishings, involving Girolamo da Carpi, who made the decorations for the corami to be hung on the walls and the designs for a bedstead; in 1562 the manor house was approximately 64 x 23 m. in size.
In the 1570s, the loggia of the Consandolo villa was so popular that it was depicted in an embroidery with which the refined Eleonora d’Este adorned the binding of a book belonging to Torquato Tasso; the princess loved to spend long periods in the villa together with the famous and ill-fated poet.
In 1598, after the devolution of Ferrara to the Holy See, the building was described as “A palace, with orchards, broglia and gardens, equipped with stables, caneve, farmer’s stales, greengrocer’s and with every other necessary thing […] and wine, hay, wood, fruit and other similar things are obtained from the gardens , frauds and gardens of this place”.
In 1793, an eyewitness, the chronicler Carlo Olivi, registered the demolition works of the villa. The same author informs that the owners were, at least since 1769 the Rondinelli family, a fact confirmed by Antonio Frizzi in 1792. The properties of Marquis Lorenzo Rondinelli are clearly identifiable on the sheets of the Catasto Carafa, drawn up in 1779: they consist of several areas not bordering on each other, one located in the Po floodplain and one in the valley; the third, variously exploited (braglia, vegetable garden, meadow) shows some buildings within it. Situated along the great river, it is probably there that it should look for the site of the Este delizia. However, determining exactly which of the buildings was the palace founded by Bartolomeo Pendaglia and later expropriated and extended by the Este family, is impossible. The cartographic documentation from the first half of the 19th century shows the same profiles, despite the demolition works perpetrated in the 1990s, giving rise to various hypotheses, the most reasonable of which is that no radical demolition took place.
Photo gallery under construction
via Provinciale
ARGENTA
Consandolo
Ferrara
Not open to visitors
Delizia
https://www.tourer.it/mappa?id=20728
