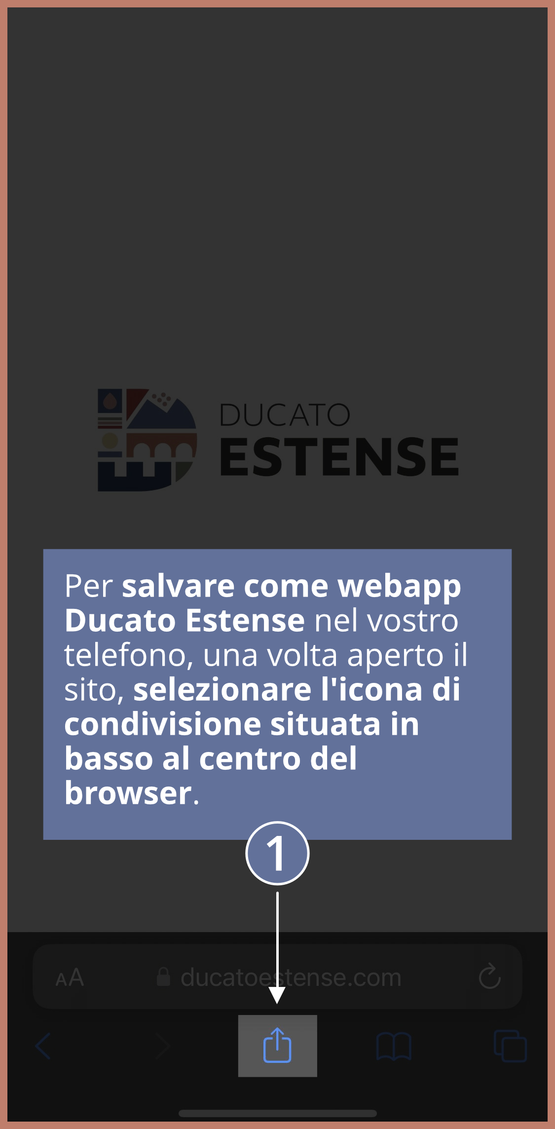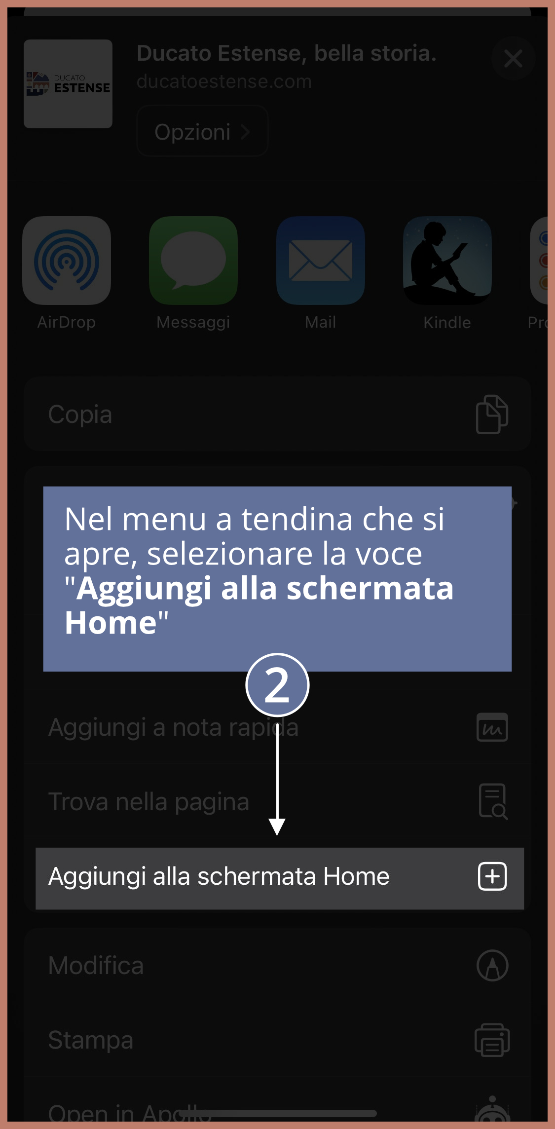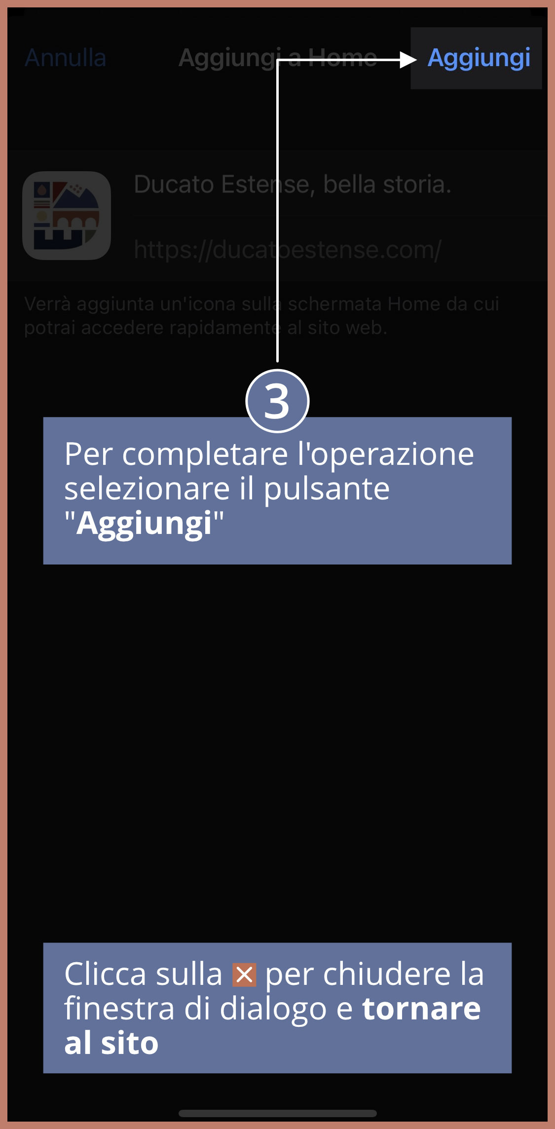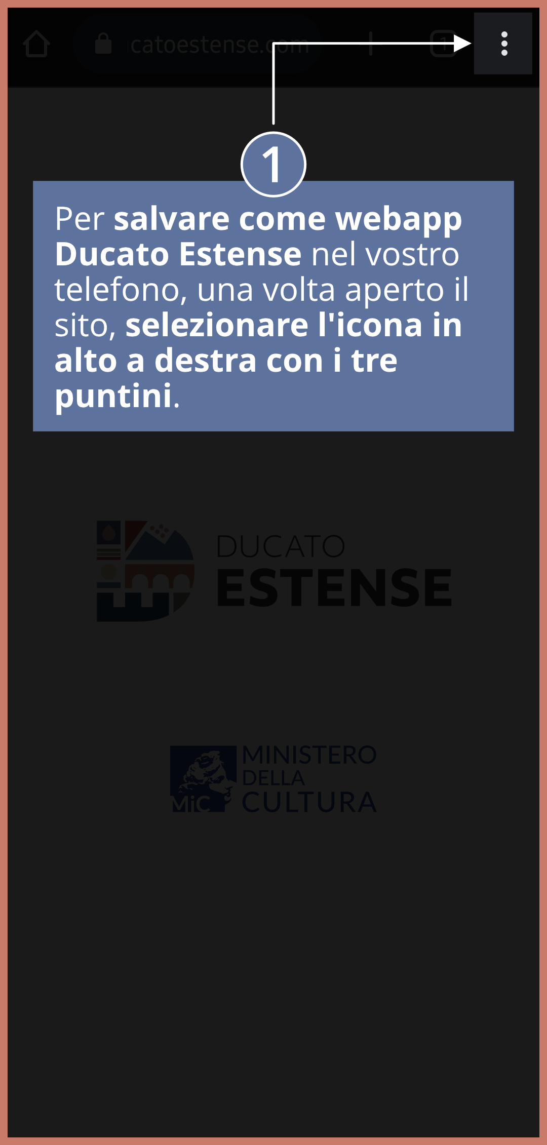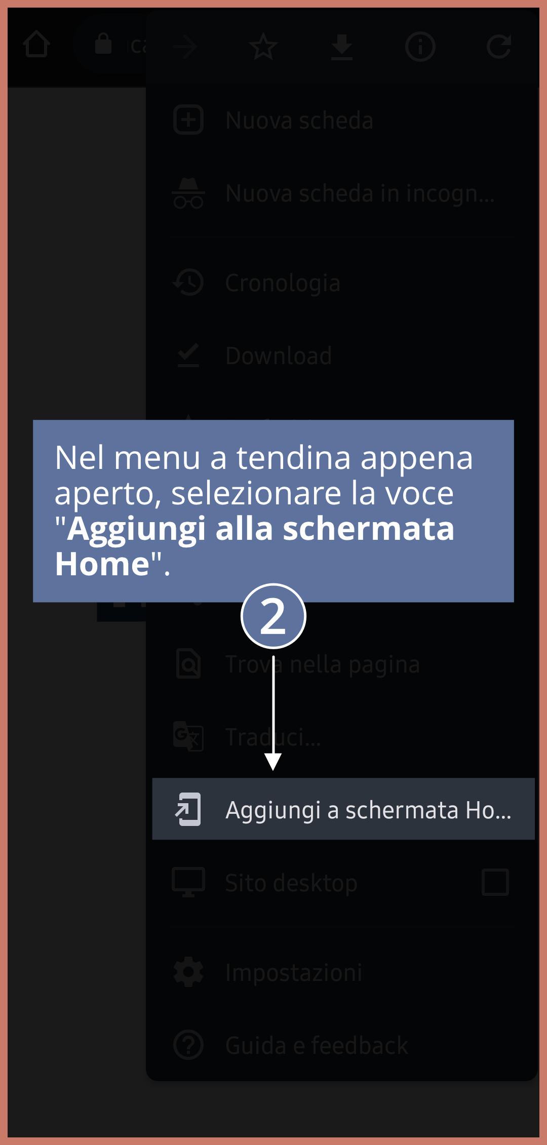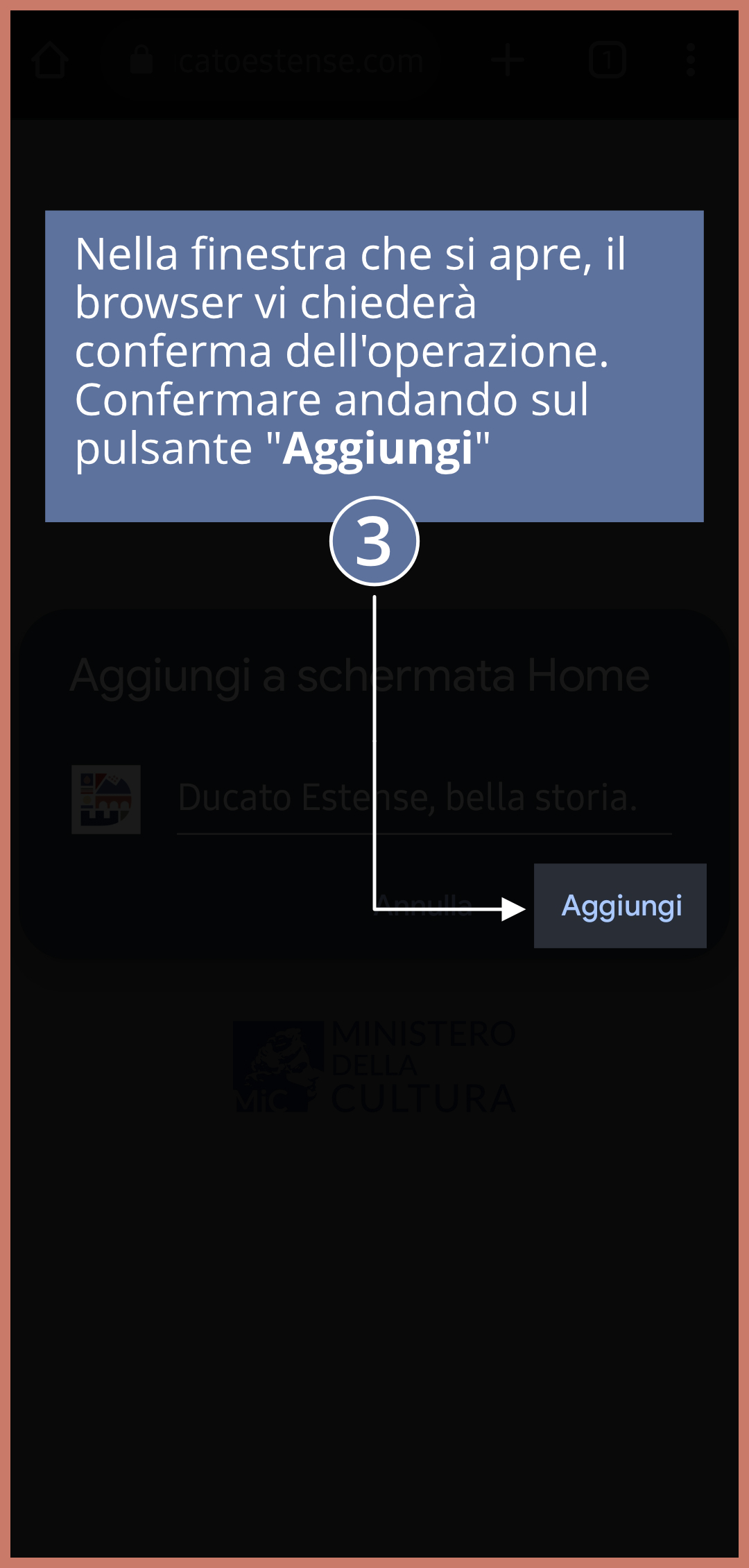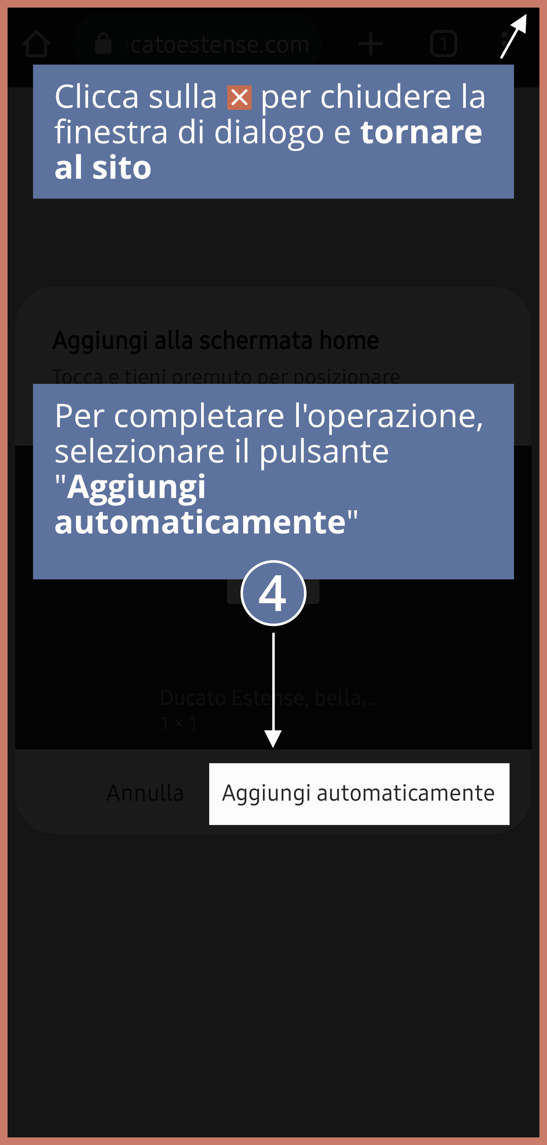Davide Mangolini
Castello Guidotti, pertinenze agricole e cortilive/ Castello Guidotti/ Palazzo Guidotti e pertinenze/ Palazzo già dei Principi di Correggio/Torre Maggiore del Castello
Niccolò III
Under the rule of the Da Correggio family (1306-1634), this fortress must have appeared as a turreted complex protected by a perimeter moat. However, as early as the late 17th century, when the castle passed from the hands of the Este family to those of the Guidotti family, a sequence of building campaigns and war damage must have radically altered its layout on several occasions.
The military character of the complex was to a large extent obliterated or altered: during the second half of the 17th century, the structures that formed the southern part of the castle gave way to a church building, while the main tower was spared from demolition and converted into a bell tower. Initially intended mainly for productive use, the remaining part of the structure was converted during the 19th century into a stately residence, incorporating only the northern side of the old castle into the new complex.
The current building structure, in which the use of brick masonry appears to prevail, is organised around a quadrangular inner courtyard bordered by four buildings, of which the northern one extends further westwards through a wing of reduced height compared to the rest of the complex. Along the northern side are two entrances with arched ends, of which the one near the eastern end of the façade leads into the inner courtyard.
piazza Vittorio Veneto, 6-10-11
FABBRICO
Reggio Emilia
Diocesi di Reggio Emilia-Guastalla
Fortification
